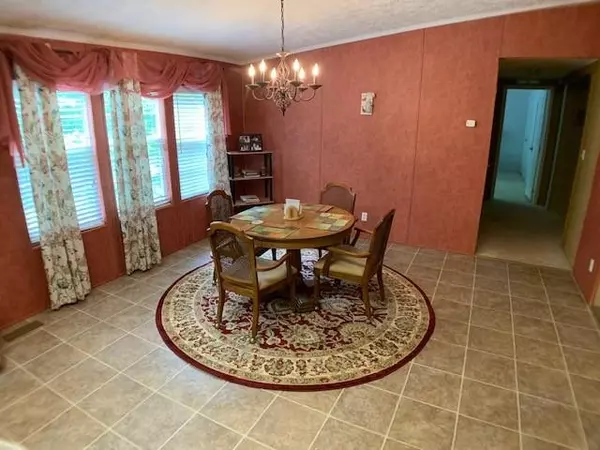$162,000
$159,900
1.3%For more information regarding the value of a property, please contact us for a free consultation.
329 Summer Glen RD Dahlonega, GA 30533
3 Beds
2 Baths
2,040 SqFt
Key Details
Sold Price $162,000
Property Type Single Family Home
Sub Type Single Family Residence
Listing Status Sold
Purchase Type For Sale
Square Footage 2,040 sqft
Price per Sqft $79
MLS Listing ID 6727989
Sold Date 09/25/20
Style Mobile, Modular
Bedrooms 3
Full Baths 2
Construction Status Resale
HOA Y/N No
Year Built 2004
Annual Tax Amount $790
Tax Year 2019
Lot Size 1.720 Acres
Acres 1.72
Property Sub-Type Single Family Residence
Source FMLS API
Property Description
THIS IS IT...All the space you need & more! HUGE Open Living Room w/Fireplace. LARGE Dining Room area opens to CLASSIC Country Kitchen w/cabinets galore! Master Bedroom Suite has closet bigger than most bedrooms AND a gorgeous bath w/multi-level double vanity, soaking tub, & separate shower! 2 more OVERSIZED BEDROOMS w/ full walk-in closets are separate from Master. Nice, level driveway leads to the inviting front deck of this well maintained MOVE IN READY HOME tucked back into the woods! Convenient to Hwy 400, Dahlonega, Gainesville, Murrayville, Clermont, Cleveland.
Location
State GA
County Lumpkin
Area None
Lake Name None
Rooms
Bedroom Description Master on Main, Oversized Master
Other Rooms None
Basement None
Main Level Bedrooms 3
Dining Room Open Concept, Seats 12+
Kitchen Breakfast Bar
Interior
Interior Features Double Vanity, High Speed Internet, Walk-In Closet(s)
Heating Central, Electric, Forced Air, Heat Pump
Cooling Ceiling Fan(s), Central Air, Heat Pump
Flooring Carpet, Vinyl
Fireplaces Number 1
Fireplaces Type Factory Built, Gas Log, Great Room
Equipment None
Window Features Insulated Windows, Shutters
Appliance Dishwasher, Disposal, Dryer, Electric Cooktop, Electric Oven, Electric Water Heater, Microwave, Range Hood, Refrigerator, Self Cleaning Oven, Washer
Laundry Laundry Room, Main Level, Mud Room
Exterior
Exterior Feature Private Front Entry, Private Rear Entry, Private Yard
Parking Features Driveway, Parking Pad
Fence None
Pool None
Community Features None
Utilities Available Electricity Available, Phone Available
Waterfront Description None
View Y/N Yes
View Rural
Roof Type Composition, Shingle
Street Surface Gravel
Accessibility None
Handicap Access None
Porch Deck, Front Porch
Total Parking Spaces 3
Building
Lot Description Back Yard, Level, Mountain Frontage, Private, Sloped, Wooded
Story One
Sewer Septic Tank
Water Well
Architectural Style Mobile, Modular
Level or Stories One
Structure Type Cement Siding
Construction Status Resale
Schools
Elementary Schools Long Branch
Middle Schools Lumpkin County
High Schools Lumpkin County
Others
Senior Community no
Restrictions false
Tax ID 111 179
Ownership Fee Simple
Financing no
Special Listing Condition None
Read Less
Want to know what your home might be worth? Contact us for a FREE valuation!

Our team is ready to help you sell your home for the highest possible price ASAP

Bought with Keller Williams Realty Community Partners
GET MORE INFORMATION






