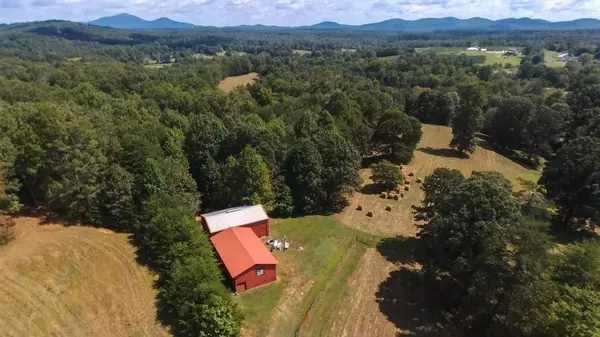$1,225,000
$1,250,000
2.0%For more information regarding the value of a property, please contact us for a free consultation.
175 Hunt Farm RD Dahlonega, GA 30533
4 Beds
5 Baths
6,353 SqFt
Key Details
Sold Price $1,225,000
Property Type Single Family Home
Sub Type Single Family Residence
Listing Status Sold
Purchase Type For Sale
Square Footage 6,353 sqft
Price per Sqft $192
MLS Listing ID 6078860
Sold Date 10/30/20
Style Craftsman
Bedrooms 4
Full Baths 4
Half Baths 2
Construction Status Resale
HOA Y/N No
Year Built 2003
Annual Tax Amount $4,608
Tax Year 2018
Lot Size 51.150 Acres
Acres 51.15
Property Sub-Type Single Family Residence
Source FMLS API
Property Description
This 51 AC Dahlonega estate is now even better...MAJOR PRICE REDUCTION. Located in the heart of No. GA. Wine Country in the foothills of the Blue Ridge Mountains. Surrounded by working vineyards and wineries & amazing views, the land is included in the prestigious Dahlonega Plateau, the newest American Viticultural Area designation in the U.S. A spacious, 4 BA 4 BA & 2- 1/2 BA'S home, outdoor entertaining spaces, pasture, woods, a pond & barns, this gem in the Napa of the South is ready to call home or develop into your dream-vineyard estate, equestrian estate, mountain resort, wedding venue or other phenomenal use. More property than you want? Can be purchased with house, caretaker's cottage and 20 acres.
Location
State GA
County Lumpkin
Area None
Lake Name None
Rooms
Bedroom Description Master on Main, Oversized Master
Other Rooms Barn(s), Outbuilding, Second Residence, Shed(s), Workshop
Basement Daylight, Exterior Entry, Finished, Finished Bath, Full, Interior Entry
Main Level Bedrooms 1
Dining Room Seats 12+
Kitchen Cabinets Stain, Country Kitchen, Keeping Room, Kitchen Island, Pantry Walk-In, Stone Counters
Interior
Interior Features Entrance Foyer, High Ceilings 9 ft Main, High Speed Internet, Tray Ceiling(s), Walk-In Closet(s)
Heating Heat Pump, Propane
Cooling Ceiling Fan(s), Heat Pump
Flooring Carpet, Hardwood, Pine
Fireplaces Number 3
Fireplaces Type Gas Log, Keeping Room, Living Room, Masonry, Master Bedroom
Equipment None
Window Features Insulated Windows
Appliance Dishwasher, Disposal, Electric Water Heater, Gas Range, Microwave, Refrigerator, Self Cleaning Oven
Laundry Laundry Room, Main Level
Exterior
Exterior Feature Garden, Permeable Paving
Parking Features Garage, Garage Door Opener, Kitchen Level
Garage Spaces 2.0
Fence Back Yard, Fenced, Front Yard
Pool None
Community Features None
Utilities Available Electricity Available, Underground Utilities
Waterfront Description Creek, Pond
View Y/N Yes
View Mountain(s)
Roof Type Composition
Street Surface Paved
Accessibility None
Handicap Access None
Porch Front Porch, Patio
Total Parking Spaces 2
Building
Lot Description Landscaped, Level, Pasture, Sloped, Spring On Lot, Stream or River On Lot
Story One and One Half
Sewer Septic Tank
Water Well
Architectural Style Craftsman
Level or Stories One and One Half
Structure Type Cement Siding
Construction Status Resale
Schools
Elementary Schools Long Branch
Middle Schools Lumpkin County
High Schools Lumpkin County
Others
Senior Community no
Restrictions false
Tax ID 114 034
Financing no
Special Listing Condition None
Read Less
Want to know what your home might be worth? Contact us for a FREE valuation!

Our team is ready to help you sell your home for the highest possible price ASAP

Bought with Leading Edge Estate
GET MORE INFORMATION






