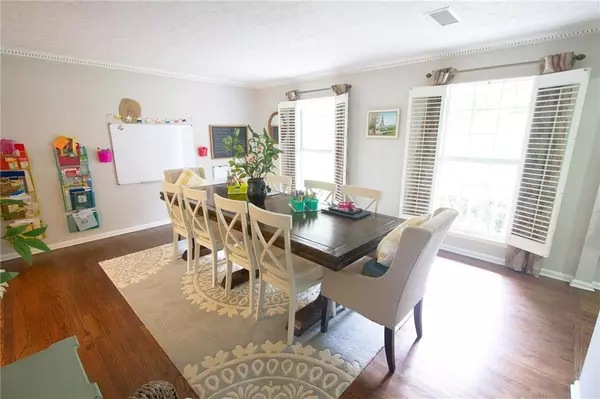$400,000
$378,995
5.5%For more information regarding the value of a property, please contact us for a free consultation.
1438 Heritage Glen DR Marietta, GA 30068
4 Beds
2.5 Baths
2,204 SqFt
Key Details
Sold Price $400,000
Property Type Single Family Home
Sub Type Single Family Residence
Listing Status Sold
Purchase Type For Sale
Square Footage 2,204 sqft
Price per Sqft $181
Subdivision Heritage Glenn
MLS Listing ID 6775617
Sold Date 10/19/20
Style Traditional
Bedrooms 4
Full Baths 2
Half Baths 1
Construction Status Resale
HOA Y/N No
Year Built 1980
Annual Tax Amount $4,376
Tax Year 2020
Lot Size 0.333 Acres
Acres 0.3328
Property Sub-Type Single Family Residence
Property Description
/*Accepting offers until 9/7, 5pm*/ Nationally ranked Cobb County Schools MT BETHEL/ DICKERSON/ WALTON. Located within walking distance from WHOLE FOODS, TRADER JOE'S, and shopping/ dining at THE AVENUE. A short bike ride to National and State Parks and RUNNING TRAILS along the CHATTAHOOCHEE RIVER. Perfectly situated in the heart of EAST COBB, this property boasts an open layout on a large, fenced, level lot with screened-in back porch, perfect for entertaining guests and BBQs. Recently RENOVATED KITCHEN with granite countertops, gas range, and plenty of cabinet space. Also featured is an OVERSIZED MASTER SUITE with signature freestanding tub and walk-in closet. Refinished floor on the main level and newly installed hardwood floor upstairs. Fresher paint. Brand new HVAC system, water heater, and tons of STORAGE.
Location
State GA
County Cobb
Area Heritage Glenn
Lake Name None
Rooms
Bedroom Description Oversized Master
Other Rooms None
Basement Crawl Space
Dining Room Separate Dining Room
Kitchen Breakfast Bar, Cabinets White, Eat-in Kitchen, Pantry, Stone Counters, View to Family Room
Interior
Interior Features Entrance Foyer, Low Flow Plumbing Fixtures, Walk-In Closet(s)
Heating Forced Air, Natural Gas
Cooling Attic Fan, Ceiling Fan(s), Central Air
Flooring Hardwood
Fireplaces Number 1
Fireplaces Type Factory Built, Family Room, Gas Starter, Masonry
Equipment None
Window Features None
Appliance Dishwasher, Disposal, Gas Oven, Gas Range, Gas Water Heater, Range Hood, Self Cleaning Oven
Laundry In Garage
Exterior
Exterior Feature None
Parking Features Attached, Kitchen Level
Fence Fenced, Privacy, Wood
Pool None
Community Features None
Utilities Available Cable Available, Electricity Available, Natural Gas Available, Phone Available, Sewer Available, Water Available
Waterfront Description None
View Y/N Yes
View Rural
Roof Type Composition
Street Surface Paved
Accessibility None
Handicap Access None
Porch Front Porch, Screened
Building
Lot Description Back Yard, Level, Private
Story Two
Sewer Public Sewer
Water Public
Architectural Style Traditional
Level or Stories Two
Structure Type Frame
Construction Status Resale
Schools
Elementary Schools Mount Bethel
Middle Schools Dickerson
High Schools Walton
Others
Senior Community no
Restrictions false
Tax ID 16090000510
Ownership Fee Simple
Financing no
Special Listing Condition None
Read Less
Want to know what your home might be worth? Contact us for a FREE valuation!

Our team is ready to help you sell your home for the highest possible price ASAP

Bought with Keller Williams Realty Partners
GET MORE INFORMATION






