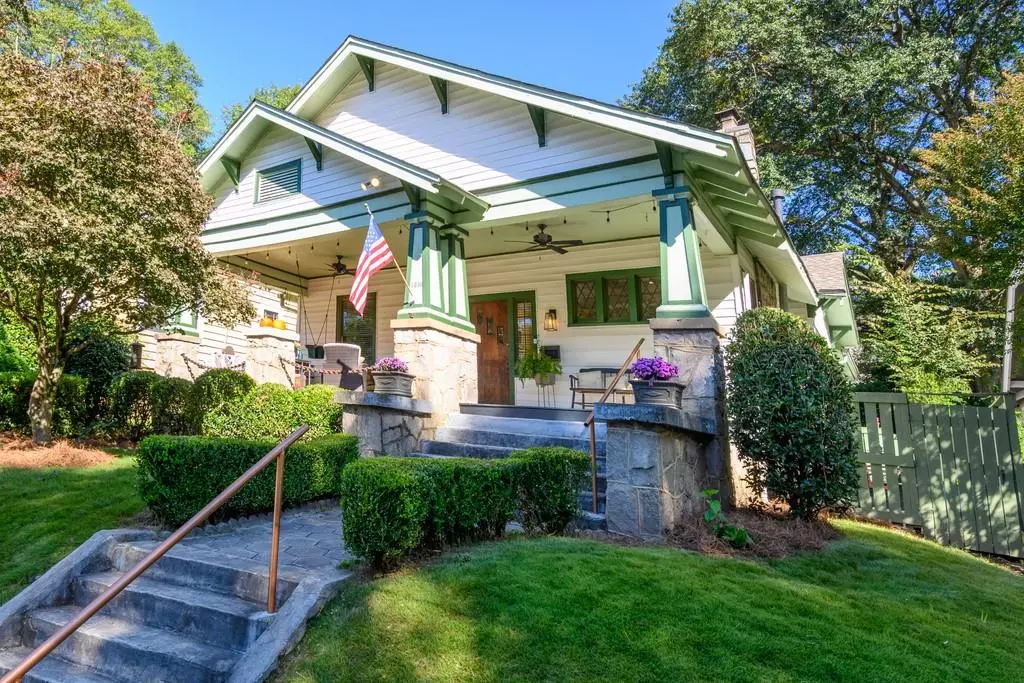$575,000
$587,000
2.0%For more information regarding the value of a property, please contact us for a free consultation.
1236 Mansfield AVE NE Atlanta, GA 30307
3 Beds
1 Bath
1,647 SqFt
Key Details
Sold Price $575,000
Property Type Single Family Home
Sub Type Single Family Residence
Listing Status Sold
Purchase Type For Sale
Square Footage 1,647 sqft
Price per Sqft $349
Subdivision Candler Park
MLS Listing ID 6792902
Sold Date 12/01/20
Style Bungalow, Craftsman
Bedrooms 3
Full Baths 1
Construction Status Resale
HOA Y/N No
Year Built 1911
Annual Tax Amount $4,314
Tax Year 2019
Lot Size 4,356 Sqft
Acres 0.1
Property Sub-Type Single Family Residence
Source FMLS API
Property Description
Sitting proudly above Mansfield Avenue is the quintessential Atlanta craftsman bungalow. Built in 1911, the fifth owner of this property is welcomed home to everything modern conveniences offer combined with historical detail. Ask about how this home was won in a card game! This beauty offers hardwood floors throughout with inlays, original wood trim, coffered HIGH ceilings, chef's kitchen and endless built-ins with thoughtful space-saving additions. Tax records show this home as a three bedroom, one bath but it's best Intown living purpose is a two bedroom with a beautiful front office AS IS. Speaking of bathrooms, your master closet can easily be converted to a walk-in plus oversized shower as it's already plumbed! You'll love the current soaking, claw foot bathtub. This home is impeccable, and you'll never be disappointed by location. The listing agent will happily share with you stories of enjoying the front porch. Low maintenance yard with outdoor entertaining spaces galore! Once life returns to normal, you'll be excited for the short walk to enjoy the Little Five Points Parade, Candler Park Festival, Beltline, Freedom Park, L5P, Flying Biscuits, shopping, restaurants and much more. This home IS Atlanta!
Location
State GA
County Dekalb
Area Candler Park
Lake Name None
Rooms
Bedroom Description Master on Main, Split Bedroom Plan
Other Rooms None
Basement Crawl Space
Main Level Bedrooms 3
Dining Room Seats 12+, Separate Dining Room
Kitchen Breakfast Bar, Cabinets White, Stone Counters, Eat-in Kitchen, Pantry, Pantry Walk-In
Interior
Interior Features High Ceilings 10 ft Main, Bookcases, Coffered Ceiling(s), Disappearing Attic Stairs, High Speed Internet, Beamed Ceilings, Other
Heating Central, Natural Gas
Cooling Central Air
Flooring Hardwood
Fireplaces Number 1
Fireplaces Type Family Room, Great Room, Living Room, Wood Burning Stove
Equipment None
Window Features None
Appliance Dishwasher, Disposal, Refrigerator, Gas Oven, Microwave, Self Cleaning Oven, Tankless Water Heater
Laundry In Hall, Main Level
Exterior
Exterior Feature Other, Private Yard, Private Front Entry, Private Rear Entry
Parking Features None
Fence Fenced, Wood
Pool None
Community Features Near Beltline, Public Transportation, Near Trails/Greenway, Park, Playground, Sidewalks, Street Lights, Near Marta, Near Schools, Near Shopping
Utilities Available Cable Available, Electricity Available, Natural Gas Available, Phone Available, Sewer Available, Water Available
Waterfront Description None
View Y/N Yes
View City
Roof Type Composition
Street Surface None
Accessibility None
Handicap Access None
Porch Covered, Deck, Front Porch, Patio, Side Porch
Building
Lot Description Back Yard, Landscaped, Private, Front Yard
Story One
Sewer Public Sewer
Water Public
Architectural Style Bungalow, Craftsman
Level or Stories One
Structure Type Vinyl Siding
Construction Status Resale
Schools
Elementary Schools Mary Lin
Middle Schools David T Howard
High Schools Grady
Others
Senior Community no
Restrictions false
Tax ID 15 240 04 083
Special Listing Condition None
Read Less
Want to know what your home might be worth? Contact us for a FREE valuation!

Our team is ready to help you sell your home for the highest possible price ASAP

Bought with Harry Norman Realtor
GET MORE INFORMATION






