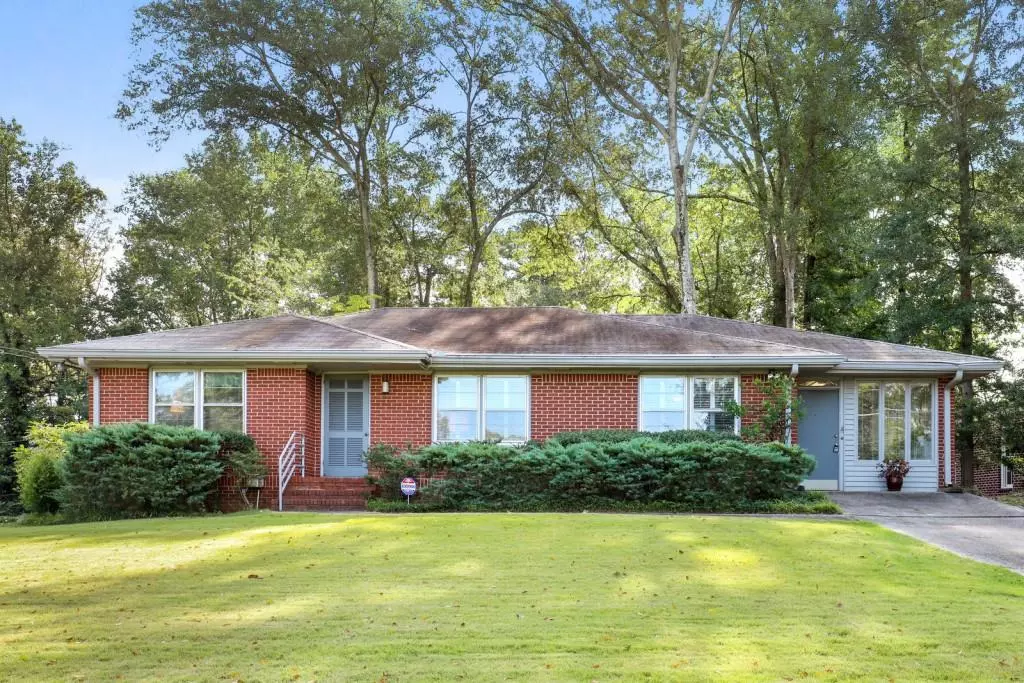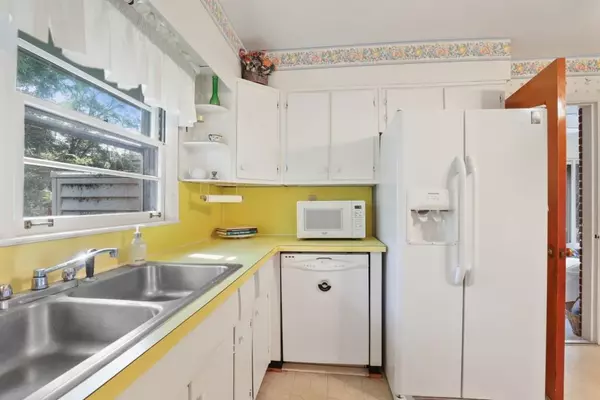$515,000
$545,000
5.5%For more information regarding the value of a property, please contact us for a free consultation.
1137 Dan Johnson RD NE Atlanta, GA 30307
3 Beds
1.5 Baths
1,643 SqFt
Key Details
Sold Price $515,000
Property Type Single Family Home
Sub Type Single Family Residence
Listing Status Sold
Purchase Type For Sale
Square Footage 1,643 sqft
Price per Sqft $313
MLS Listing ID 6787554
Sold Date 12/18/20
Style Ranch
Bedrooms 3
Full Baths 1
Half Baths 1
Construction Status Resale
HOA Y/N No
Year Built 1955
Annual Tax Amount $1,475
Tax Year 2019
Lot Size 0.300 Acres
Acres 0.3
Property Sub-Type Single Family Residence
Source FMLS API
Property Description
You've found the home you've been looking for! This adorable, well-maintained, four-sided brick ranch sits on a quiet street in Druid Hills on 0.3 acre. Enter through the bright, welcoming sunroom and make your way to the large kitchen that overlooks your private backyard. There is no lack of storage, as each room has an ample amount of closet space-- there's even a large pantry in the kitchen! As you make your way down the hall, you will find the large owner's suite, which has a half-bath that could easily be expanded into a full bath through the walk-in closet. This home's HVAC and water heater were both replaced in October 2019; there is truly endless opportunity! Don't miss out!
Location
State GA
County Dekalb
Area None
Lake Name None
Rooms
Bedroom Description Master on Main
Other Rooms None
Basement Crawl Space
Main Level Bedrooms 3
Dining Room Great Room
Kitchen Cabinets White, Eat-in Kitchen, Pantry
Interior
Interior Features Disappearing Attic Stairs, Walk-In Closet(s)
Heating Central, Natural Gas
Cooling Attic Fan, Ceiling Fan(s), Central Air
Flooring Carpet, Hardwood
Fireplaces Type None
Equipment Irrigation Equipment
Window Features Plantation Shutters, Storm Window(s)
Appliance Dishwasher, Electric Cooktop, Microwave, Refrigerator
Laundry Laundry Room
Exterior
Exterior Feature Private Yard
Parking Features Driveway, Parking Pad
Fence Back Yard, Chain Link
Pool None
Community Features None
Utilities Available Cable Available, Electricity Available, Natural Gas Available, Water Available
Waterfront Description None
View Y/N Yes
View Other
Roof Type Shingle
Street Surface Paved
Accessibility None
Handicap Access None
Porch None
Total Parking Spaces 2
Building
Lot Description Back Yard, Private
Story One
Sewer Public Sewer
Water Public
Architectural Style Ranch
Level or Stories One
Structure Type Brick Front
Construction Status Resale
Schools
Elementary Schools Fernbank
Middle Schools Druid Hills
High Schools Druid Hills
Others
Senior Community no
Restrictions false
Tax ID 18 002 06 075
Ownership Fee Simple
Financing no
Special Listing Condition None
Read Less
Want to know what your home might be worth? Contact us for a FREE valuation!

Our team is ready to help you sell your home for the highest possible price ASAP

Bought with Harry Norman Realtor
GET MORE INFORMATION






