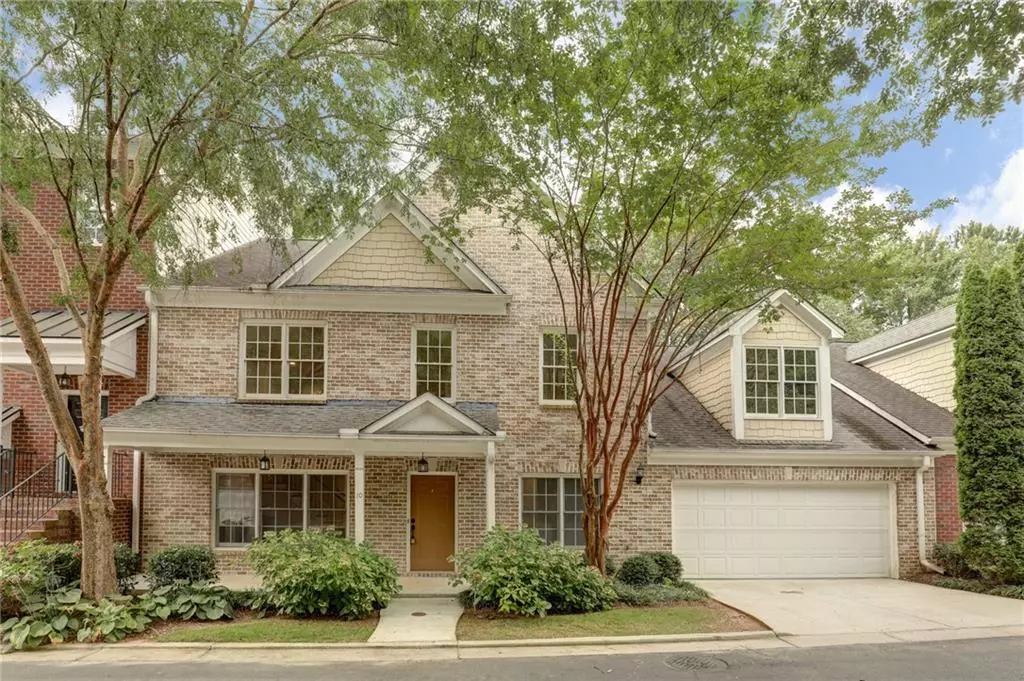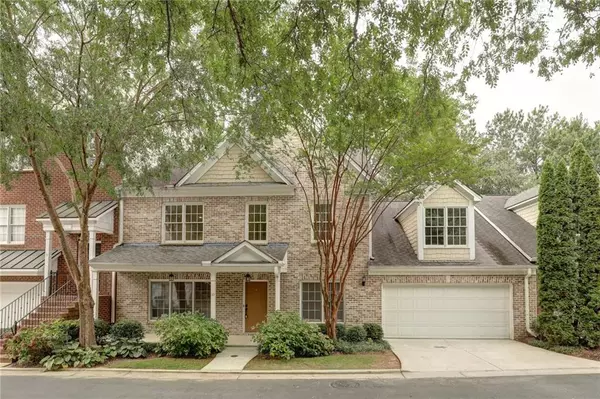$355,000
$364,900
2.7%For more information regarding the value of a property, please contact us for a free consultation.
10090 Jones Bridge RD #10 Alpharetta, GA 30022
3 Beds
2 Baths
2,762 SqFt
Key Details
Sold Price $355,000
Property Type Townhouse
Sub Type Townhouse
Listing Status Sold
Purchase Type For Sale
Square Footage 2,762 sqft
Price per Sqft $128
Subdivision Bridgetown Villas
MLS Listing ID 6796525
Sold Date 02/04/21
Style Townhouse
Bedrooms 3
Full Baths 2
Construction Status Resale
HOA Fees $260/mo
HOA Y/N Yes
Year Built 2002
Annual Tax Amount $3,747
Tax Year 2019
Lot Size 2,761 Sqft
Acres 0.0634
Property Sub-Type Townhouse
Source FMLS API
Property Description
Be ready to fall in love with your new home. After a complete renovation, it's LIKE NEW! New paint throughout, new floors, new carpet, new kitchen. Every appliance is new and still in wrapper. 2-level townhome with master on main and laundry on main. Spacious bedrooms with walk-in closets. Lots of natural light. Sizable loft for office, media room, or other, Wonderful open floorplan. 1-2 step entry from outside. Attached 2-car garage plus ample parking for you and your guests. No rental restrictions. Townhome located in a quiet cul-de-sac. Great for single family or roommates. Walk to great eateries and shops. Great schools in a prime location. It's everything. [All exterior maintenance is the responsibility of the HOA.] No rental restrictions.
Location
State GA
County Fulton
Area Bridgetown Villas
Lake Name None
Rooms
Bedroom Description Master on Main, Oversized Master
Other Rooms None
Basement None
Main Level Bedrooms 1
Dining Room Seats 12+
Kitchen Breakfast Bar, Cabinets White
Interior
Interior Features High Ceilings 9 ft Main, High Ceilings 10 ft Main
Heating Natural Gas
Cooling Central Air
Flooring Other
Fireplaces Number 1
Fireplaces Type Gas Starter, Great Room
Equipment None
Window Features None
Appliance Other
Laundry In Kitchen
Exterior
Exterior Feature None
Parking Features Garage
Garage Spaces 2.0
Fence None
Pool None
Community Features Other
Utilities Available None
View Y/N Yes
View Other
Roof Type Composition
Street Surface Paved
Accessibility None
Handicap Access None
Porch None
Total Parking Spaces 2
Building
Lot Description Other
Story Two
Sewer Public Sewer
Water Public
Architectural Style Townhouse
Level or Stories Two
Structure Type Brick Front
Construction Status Resale
Schools
Elementary Schools Dolvin
Middle Schools Autrey Mill
High Schools Johns Creek
Others
HOA Fee Include Insurance, Maintenance Structure, Maintenance Grounds, Pest Control, Sewer, Termite, Water
Senior Community no
Restrictions false
Tax ID 11 007000340614
Ownership Fee Simple
Financing no
Special Listing Condition None
Read Less
Want to know what your home might be worth? Contact us for a FREE valuation!

Our team is ready to help you sell your home for the highest possible price ASAP

Bought with Virtual Properties Realty.com
GET MORE INFORMATION






