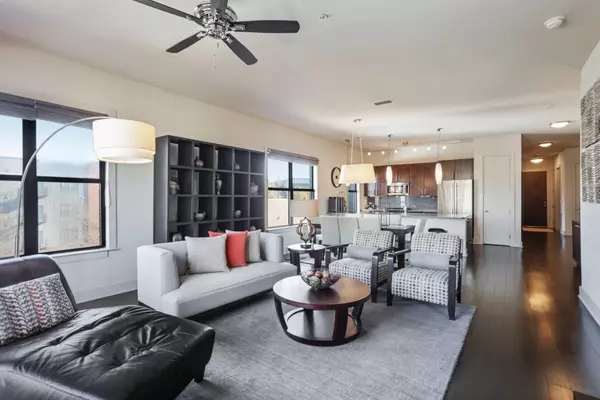$605,000
$610,000
0.8%For more information regarding the value of a property, please contact us for a free consultation.
200 N Highland AVE NE #204 Atlanta, GA 30307
2 Beds
2 Baths
1,652 SqFt
Key Details
Sold Price $605,000
Property Type Condo
Sub Type Condominium
Listing Status Sold
Purchase Type For Sale
Square Footage 1,652 sqft
Price per Sqft $366
Subdivision Grinnell Lofts
MLS Listing ID 6818055
Sold Date 01/29/21
Style Contemporary/Modern
Bedrooms 2
Full Baths 2
Construction Status Resale
HOA Fees $418/mo
HOA Y/N No
Year Built 2008
Annual Tax Amount $5,023
Tax Year 2020
Lot Size 1,655 Sqft
Acres 0.038
Property Sub-Type Condominium
Source FMLS API
Property Description
Perfection right on the Beltline in this back side, end unit loft featuring high ceilings with loads of energizing natural light. Open the patio door and feel a cool breeze or enjoy a cup of coffee with activity bustling below. Walk to a huge variety of restaurants for a meal or a drink right out your front door or a short walk to Ponce City Market, Krog St & more! Jump on your bike and get some exercise right on the Beltline or use the gym or pool in the adjacent building. Open layout with large living and dining space. The kitchen offers ample counter prep space, a gas range, and plenty of storage in the cabinets and pantry. Master suite offer large bathroom with double vanities and walk-in closet. Guest suite private bath and huge walk-in closet. Plus bonus room space that works great for home office, reading room, etc. Additional closets in office and entrance foyer. New HVAC Fall 2016 and Water Heater 2020. Hardwood floors, custom window shades & lighting. Spacious laundry room. Deeded, covered parking. Building also offers a great rooftop to entertain friends and enjoy city views.
Location
State GA
County Fulton
Area Grinnell Lofts
Lake Name None
Rooms
Bedroom Description Master on Main
Other Rooms None
Basement None
Main Level Bedrooms 2
Dining Room Open Concept, Separate Dining Room
Kitchen Breakfast Bar, Cabinets Stain, Eat-in Kitchen, Pantry, Stone Counters, View to Family Room
Interior
Interior Features Entrance Foyer, High Ceilings 10 ft Main, Walk-In Closet(s)
Heating Central, Electric, Heat Pump
Cooling Ceiling Fan(s), Central Air
Flooring Ceramic Tile, Hardwood
Fireplaces Type None
Equipment None
Window Features Insulated Windows
Appliance Dishwasher, Disposal, Gas Range, Microwave, Refrigerator
Laundry Laundry Room, Main Level
Exterior
Exterior Feature Balcony
Parking Features Assigned, Covered, Garage Door Opener
Fence None
Pool In Ground
Community Features Dog Park, Fitness Center, Gated, Homeowners Assoc, Near Beltline, Near Shopping, Park, Playground, Public Transportation, Restaurant, Sidewalks, Street Lights
Utilities Available Cable Available, Electricity Available, Natural Gas Available, Phone Available, Sewer Available, Water Available
Waterfront Description None
View Y/N Yes
View City
Roof Type Other
Street Surface None
Accessibility Accessible Approach with Ramp, Accessible Elevator Installed
Handicap Access Accessible Approach with Ramp, Accessible Elevator Installed
Porch Deck, Rear Porch
Total Parking Spaces 2
Private Pool false
Building
Lot Description Other
Story One
Sewer Public Sewer
Water Public
Architectural Style Contemporary/Modern
Level or Stories One
Structure Type Brick Front, Other
Construction Status Resale
Schools
Elementary Schools Mary Lin
Middle Schools David T Howard
High Schools Grady
Others
HOA Fee Include Gas, Maintenance Structure, Maintenance Grounds, Pest Control, Reserve Fund, Swim/Tennis, Trash
Senior Community no
Restrictions true
Tax ID 14 001900040212
Ownership Condominium
Financing no
Special Listing Condition None
Read Less
Want to know what your home might be worth? Contact us for a FREE valuation!

Our team is ready to help you sell your home for the highest possible price ASAP

Bought with Atlanta Fine Homes Sotheby's International
GET MORE INFORMATION






