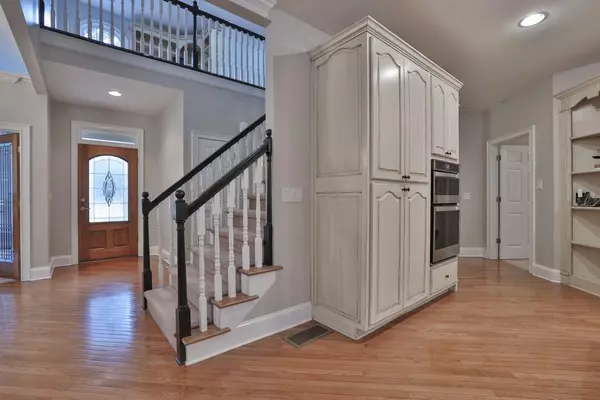$760,000
$799,000
4.9%For more information regarding the value of a property, please contact us for a free consultation.
2661 W Rock Quarry Buford, GA 30519
4 Beds
3.5 Baths
4,424 SqFt
Key Details
Sold Price $760,000
Property Type Single Family Home
Sub Type Single Family Residence
Listing Status Sold
Purchase Type For Sale
Square Footage 4,424 sqft
Price per Sqft $171
MLS Listing ID 6822705
Sold Date 03/05/21
Style Traditional
Bedrooms 4
Full Baths 3
Half Baths 1
Construction Status Resale
HOA Y/N No
Year Built 1999
Annual Tax Amount $6,348
Tax Year 2019
Lot Size 1.890 Acres
Acres 1.89
Property Sub-Type Single Family Residence
Source FMLS API
Property Description
Welcome home to this one of a kind, estate property privately tucked away on nearly 2 acres and sure to fit any lifestyle. The interior of the home is just the beginning, offering an open concept main level, with hardwood floors, oversized stone fireplace, and great views. Step into your custom, chef's kitchen with an oversized island, granite counters, stainless appliances and WOLF gas range. Master bedroom on the main with the secondary bedrooms located on the upper level with large closets and the potential to finish more space in the walk-in attic. The terrace level is finished with a full guest suite, kitchen, and exercise room. Outside is an entertainer's dream! Enjoy your outdoor pavilion overlooking the recently renovated inground Pebbletec, salt water pool and surrounding stone & wood decking. While under the pavilion, pull up to the custom bar for drinks and watch the game on any of 3 HD TVs! Show off as a host using one or all of several tools, from your grill, smoker, wood fire pizza oven, or kitchen options. Poolhouse features a convenient, fully air conditioned kitchen and 1/2 bath. Feel as if you're in paradise with the surrounding landscaping which includes beautiful palm & banana trees. Need a workshop? The secondary garage is ready for work or play, equipped with multiple 220V and pulldown outlets. Have peace of mind with a newer roof, HVAC systems and a one year Home Warranty to the new owner. Conveniently located just minutes from I-85, access to local restaurants & shopping, and will be in the soon to be constructed, GA "STEAM" Seckinger School district.
Location
State GA
County Gwinnett
Lake Name None
Rooms
Bedroom Description In-Law Floorplan, Master on Main
Other Rooms None
Basement Daylight, Exterior Entry, Finished Bath, Finished, Full, Interior Entry
Main Level Bedrooms 1
Dining Room Open Concept, Other
Kitchen Second Kitchen, Breakfast Bar, Breakfast Room, Cabinets White, Stone Counters, Other, Pantry, View to Family Room
Interior
Interior Features Entrance Foyer 2 Story, High Ceilings 9 ft Main, Bookcases, Double Vanity, High Speed Internet, Entrance Foyer, Wet Bar, Walk-In Closet(s)
Heating Forced Air
Cooling Central Air
Flooring Carpet, Hardwood, Other
Fireplaces Number 2
Fireplaces Type Basement, Family Room, Gas Starter, Great Room, Outside
Equipment Dehumidifier
Window Features Insulated Windows
Appliance Double Oven, Dishwasher, Gas Range, Gas Water Heater, Microwave
Laundry Laundry Room, Main Level
Exterior
Exterior Feature Gas Grill, Garden, Private Yard, Private Front Entry, Storage
Parking Features Assigned, Attached, Garage Door Opener, Garage, Kitchen Level, Level Driveway, Garage Faces Side
Garage Spaces 4.0
Fence Back Yard, Fenced, Invisible
Pool None
Community Features None
Utilities Available Cable Available, Electricity Available, Natural Gas Available, Phone Available, Water Available
Waterfront Description None
View Y/N Yes
View Other
Roof Type Shingle
Street Surface None
Accessibility None
Handicap Access None
Porch Covered, Deck, Enclosed
Total Parking Spaces 4
Building
Lot Description Back Yard, Level, Landscaped, Front Yard
Story One and One Half
Sewer Septic Tank
Water Public
Architectural Style Traditional
Level or Stories One and One Half
Structure Type Cement Siding, Stone
Construction Status Resale
Schools
Elementary Schools Ivy Creek
Middle Schools Jones
High Schools Mill Creek
Others
Senior Community no
Restrictions false
Tax ID R1001 477
Special Listing Condition None
Read Less
Want to know what your home might be worth? Contact us for a FREE valuation!

Our team is ready to help you sell your home for the highest possible price ASAP

Bought with Virtual Properties Realty.com
GET MORE INFORMATION






