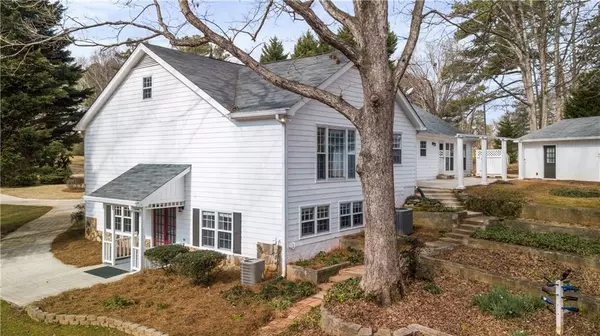$425,000
$424,900
For more information regarding the value of a property, please contact us for a free consultation.
2119 Old Flowery Branch RD Buford, GA 30519
4 Beds
5 Baths
6,114 SqFt
Key Details
Sold Price $425,000
Property Type Single Family Home
Sub Type Single Family Residence
Listing Status Sold
Purchase Type For Sale
Square Footage 6,114 sqft
Price per Sqft $69
MLS Listing ID 6828028
Sold Date 03/15/21
Style Ranch, Traditional
Bedrooms 4
Full Baths 4
Half Baths 2
Construction Status Updated/Remodeled
HOA Y/N No
Year Built 1988
Annual Tax Amount $3,571
Tax Year 2019
Lot Size 0.830 Acres
Acres 0.83
Property Sub-Type Single Family Residence
Source FMLS API
Property Description
This beautiful, rambling ranch has a full finished basement & is situated on a .83 acre lot bordering woods, other estate lots & on a dead end St. Secluded yet convenient location. Three porches & large patio offer outdoor living at its best. Hardwood flooring, floor to ceiling windows & a stunning stone fireplace in a massive great room are some of the home's distinctive features. The kitchen boasts granite & a tile backsplash. An oversized master bedroom features an impressive wall of windows & a tray ceiling. The spa like bath has dual vanities & large soaking tub. Huge bonus/bedroom space upstairs is a perfect suite area for children & the finished basement is comparable in size to most single family homes & is ready for you to make it your own. Designated kitchen & laundry space in basement. A private entrance & drive with green space make the basement possibilities endless. Originally a builder's personal home, this large & unique home & property will not disappoint. Large workshop attached to the garage & 3 out buildings on property. Appreciating area with award winning schools. No HOA. Upper 2 levels updated in 2020.
Location
State GA
County Gwinnett
Lake Name None
Rooms
Bedroom Description In-Law Floorplan, Master on Main, Oversized Master
Other Rooms Garage(s), Outbuilding, Shed(s), Workshop
Basement Daylight, Driveway Access, Exterior Entry, Finished, Finished Bath, Full
Main Level Bedrooms 3
Dining Room Seats 12+, Separate Dining Room
Kitchen Breakfast Bar, Breakfast Room, Eat-in Kitchen, Stone Counters
Interior
Interior Features Bookcases, Cathedral Ceiling(s), Central Vacuum, Double Vanity, Entrance Foyer, High Ceilings 10 ft Main, High Speed Internet, Tray Ceiling(s), Walk-In Closet(s), Wet Bar, Other
Heating Central, Electric, Zoned
Cooling Attic Fan, Ceiling Fan(s), Central Air, Heat Pump, Zoned
Flooring Carpet, Hardwood, Other
Fireplaces Number 1
Fireplaces Type Great Room, Masonry
Equipment Satellite Dish
Window Features Storm Window(s)
Appliance Dishwasher, Electric Cooktop, Electric Oven, Electric Water Heater, Microwave, Range Hood, Self Cleaning Oven
Laundry Laundry Chute, Laundry Room, Main Level, Mud Room
Exterior
Exterior Feature Garden, Private Front Entry, Private Rear Entry, Private Yard, Storage
Parking Features Detached, Garage, Garage Door Opener, Level Driveway
Garage Spaces 2.0
Fence None
Pool None
Community Features None
Utilities Available Cable Available, Electricity Available, Water Available
Waterfront Description None
View Y/N Yes
View Rural
Roof Type Composition
Street Surface Asphalt
Accessibility Accessible Bedroom, Accessible Electrical and Environmental Controls, Accessible Hallway(s), Accessible Kitchen
Handicap Access Accessible Bedroom, Accessible Electrical and Environmental Controls, Accessible Hallway(s), Accessible Kitchen
Porch Covered, Front Porch, Patio, Side Porch
Total Parking Spaces 2
Building
Lot Description Back Yard, Front Yard, Landscaped, Level, Private, Wooded
Story Three Or More
Sewer Septic Tank
Water Public
Architectural Style Ranch, Traditional
Level or Stories Three Or More
Structure Type Other
Construction Status Updated/Remodeled
Schools
Elementary Schools Duncan Creek
Middle Schools Osborne
High Schools Mill Creek
Others
Senior Community no
Restrictions false
Tax ID R3007 183
Special Listing Condition None
Read Less
Want to know what your home might be worth? Contact us for a FREE valuation!

Our team is ready to help you sell your home for the highest possible price ASAP

Bought with Peggy Slappey Properties Inc.
GET MORE INFORMATION






