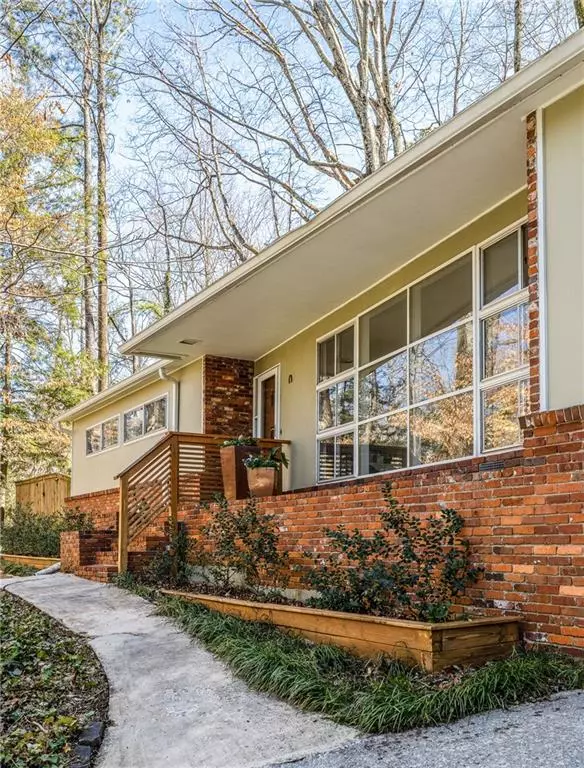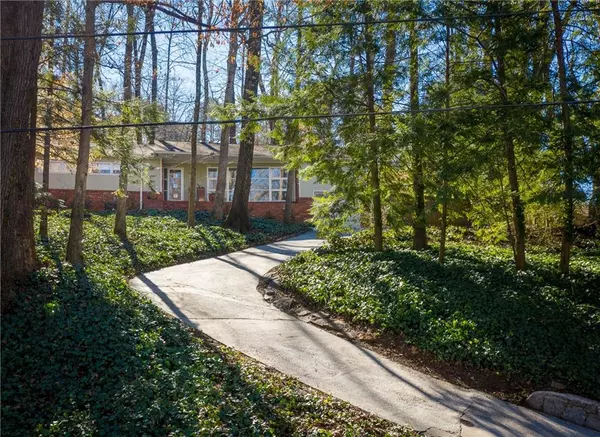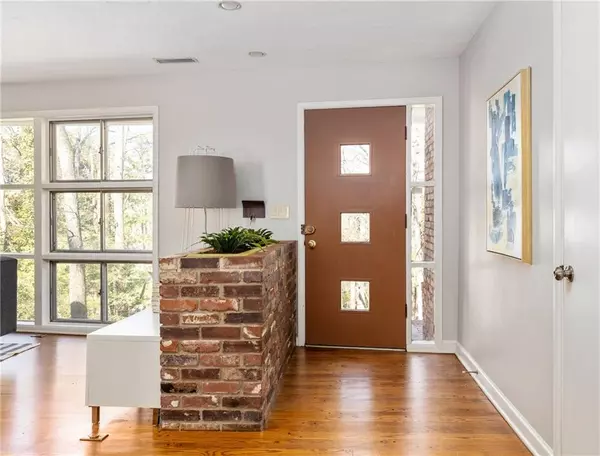$558,500
$514,900
8.5%For more information regarding the value of a property, please contact us for a free consultation.
1785 Hummingbird LN NE Atlanta, GA 30307
3 Beds
2 Baths
1,797 SqFt
Key Details
Sold Price $558,500
Property Type Single Family Home
Sub Type Single Family Residence
Listing Status Sold
Purchase Type For Sale
Square Footage 1,797 sqft
Price per Sqft $310
Subdivision Chelsea Heights/Druid Hills
MLS Listing ID 6845995
Sold Date 03/31/21
Style Ranch
Bedrooms 3
Full Baths 2
Construction Status Resale
HOA Y/N No
Year Built 1954
Annual Tax Amount $5,806
Tax Year 2020
Lot Size 0.600 Acres
Acres 0.6
Property Sub-Type Single Family Residence
Source FMLS API
Property Description
Find serenity in this stunning mid-century modern retreat on a private, peaceful hilltop in Chelsea Heights. Bask in the natural light and ever-changing landscape through a wall of windows in the great room. Plentiful horizontal windows let the light shine throughout the home. Be inspired in the south facing eat-in kitchen and home office/playroom. What was previously a garage is now an opportunity to create an artist's studio, workshop or home gym. Across the street are two certified wildlife habitats, O.L. Adams Park and Heaton Park, and a 5 minute walk will take you to the playground at Rutledge Park, Fernbank Elementary, Fernbank Science Center and Fernbank Forest. Also within walking distance are the shops and restaurants in Emory Village, Emory University, CDC, Lullwater Nature Preserve, and Downtown Decatur.
Location
State GA
County Dekalb
Area Chelsea Heights/Druid Hills
Lake Name None
Rooms
Bedroom Description Master on Main
Other Rooms None
Basement Crawl Space
Main Level Bedrooms 3
Dining Room Great Room
Kitchen Cabinets Stain, Eat-in Kitchen, Stone Counters, View to Family Room
Interior
Interior Features Bookcases, High Speed Internet
Heating Central, Electric
Cooling Central Air
Flooring Ceramic Tile, Hardwood
Fireplaces Number 1
Fireplaces Type Decorative
Equipment None
Window Features Skylight(s)
Appliance Dishwasher, Disposal, Gas Cooktop, Gas Oven, Gas Range, Microwave, Refrigerator, Self Cleaning Oven
Laundry Laundry Room, Main Level
Exterior
Exterior Feature Private Front Entry, Private Yard
Parking Features Driveway, Parking Pad
Fence Back Yard, Privacy, Wood
Pool None
Community Features Near Marta, Near Schools, Near Shopping, Near Trails/Greenway, Park, Playground, Public Transportation, Restaurant, Street Lights
Utilities Available Electricity Available, Sewer Available, Water Available
Waterfront Description None
View Y/N Yes
View City
Roof Type Composition, Shingle
Street Surface Paved
Accessibility None
Handicap Access None
Porch Front Porch, Patio
Total Parking Spaces 2
Building
Lot Description Back Yard, Front Yard, Private, Sloped, Steep Slope, Wooded
Story One
Sewer Public Sewer
Water Public
Architectural Style Ranch
Level or Stories One
Structure Type Frame
Construction Status Resale
Schools
Elementary Schools Fernbank
Middle Schools Druid Hills
High Schools Druid Hills
Others
Senior Community no
Restrictions false
Tax ID 18 004 14 009
Ownership Fee Simple
Financing no
Special Listing Condition None
Read Less
Want to know what your home might be worth? Contact us for a FREE valuation!

Our team is ready to help you sell your home for the highest possible price ASAP

Bought with Powerhouse Real Estate
GET MORE INFORMATION






