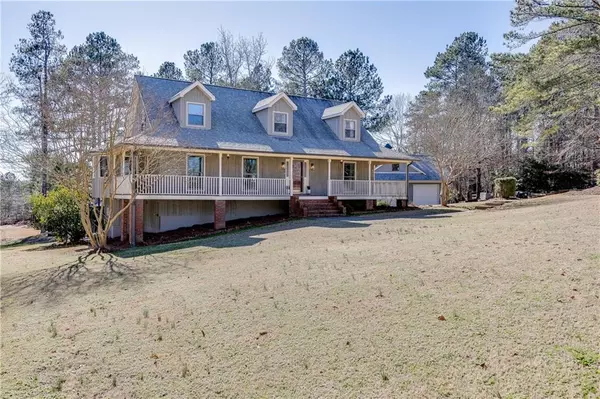$512,300
$525,000
2.4%For more information regarding the value of a property, please contact us for a free consultation.
3530 Thompson Mill RD Buford, GA 30519
4 Beds
3.5 Baths
3,626 SqFt
Key Details
Sold Price $512,300
Property Type Single Family Home
Sub Type Single Family Residence
Listing Status Sold
Purchase Type For Sale
Square Footage 3,626 sqft
Price per Sqft $141
MLS Listing ID 6837593
Sold Date 03/18/21
Style Cape Cod
Bedrooms 4
Full Baths 3
Half Baths 1
Construction Status Resale
HOA Y/N No
Year Built 1987
Annual Tax Amount $6,070
Tax Year 2020
Lot Size 1.460 Acres
Acres 1.46
Property Sub-Type Single Family Residence
Source FMLS API
Property Description
Updated 4 bedroom, 3.5 bath Cape Cod on private 1.5 acre lot. Entertainer's dream backyard with large, in ground pool, child safety fencing, pergola and over-sized patio. Well maintained and uniquely designed. Incredible basement, with full second kitchen, leading to pool deck, additional bedroom, full bath, large living room and multiple storage locations - perfect for in-law suite or entertaining. Gourmet kitchen with high end appliances and features. Laundry / mudroom with extra storage with access to half bath. Maintenance free gutters, energy efficient AC unit in basement level, french drain at detached garage. Prime location with easy access to downtown Buford, Mall of Georgia and Flowery Branch. NO HOA. Agent is owner.
Location
State GA
County Gwinnett
Area None
Lake Name None
Rooms
Bedroom Description Master on Main
Other Rooms Garage(s), Kennel/Dog Run, Shed(s)
Basement Daylight, Exterior Entry, Finished, Finished Bath, Full
Main Level Bedrooms 1
Dining Room Separate Dining Room
Kitchen Breakfast Bar, Eat-in Kitchen, Kitchen Island, Pantry, Second Kitchen, Stone Counters
Interior
Interior Features Disappearing Attic Stairs, Entrance Foyer, High Ceilings 10 ft Main, High Speed Internet, Walk-In Closet(s)
Heating Baseboard, Electric, Forced Air
Cooling Ceiling Fan(s), Central Air
Flooring Carpet, Hardwood
Fireplaces Number 1
Fireplaces Type Living Room
Equipment None
Window Features Insulated Windows
Appliance Dishwasher, Disposal, Electric Cooktop, Electric Oven, Microwave, Self Cleaning Oven
Laundry Laundry Room
Exterior
Exterior Feature Private Yard, Storage
Parking Features Detached, Driveway, Garage, Garage Door Opener, Garage Faces Front, Level Driveway, Parking Pad
Garage Spaces 3.0
Fence Back Yard
Pool In Ground, Vinyl
Community Features None
Utilities Available Electricity Available, Water Available
View Y/N Yes
View Other
Roof Type Composition
Street Surface Asphalt
Accessibility None
Handicap Access None
Porch Covered, Screened, Side Porch, Wrap Around
Total Parking Spaces 3
Private Pool true
Building
Lot Description Back Yard, Front Yard, Level, Private
Story Two
Sewer Septic Tank
Water Public
Architectural Style Cape Cod
Level or Stories Two
Structure Type Cement Siding
Construction Status Resale
Schools
Elementary Schools Ivy Creek
Middle Schools Jones
High Schools Mill Creek
Others
Senior Community no
Restrictions false
Tax ID R1003 016A
Special Listing Condition None
Read Less
Want to know what your home might be worth? Contact us for a FREE valuation!

Our team is ready to help you sell your home for the highest possible price ASAP

Bought with Virtual Properties Realty.com
GET MORE INFORMATION






