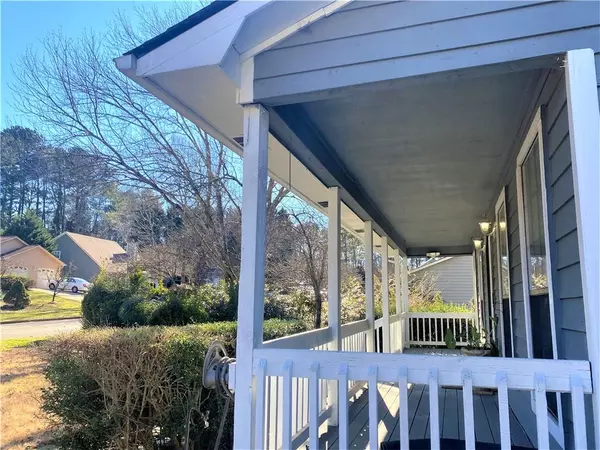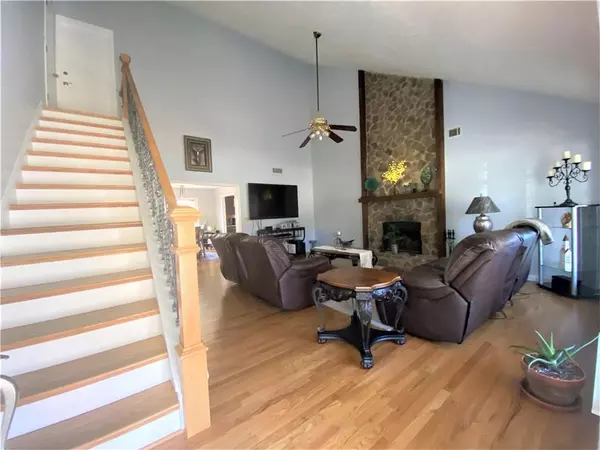$360,000
$360,000
For more information regarding the value of a property, please contact us for a free consultation.
11025 Spotted Pony Trail Alpharetta, GA 30022
5 Beds
3 Baths
2,223 SqFt
Key Details
Sold Price $360,000
Property Type Single Family Home
Sub Type Single Family Residence
Listing Status Sold
Purchase Type For Sale
Square Footage 2,223 sqft
Price per Sqft $161
Subdivision Long Indian Creek
MLS Listing ID 6836173
Sold Date 04/01/21
Style Traditional
Bedrooms 5
Full Baths 3
Construction Status Updated/Remodeled
HOA Y/N No
Year Built 1987
Annual Tax Amount $3,355
Tax Year 2019
Lot Size 0.441 Acres
Acres 0.4408
Property Sub-Type Single Family Residence
Source FMLS API
Property Description
Perfect Location, Top Rated Johns Creek Schools! House was appraised at $ 360,000. Beautiful 3 levels/stories home; Hardwood Floors in entire house, new roof, 2 new water heaters, new painting inside and outside. On Main level; Great Rm w/ Fireplace, dining room w/ slide door facing a huge deck, kitchen and 2 bedrooms with 1 remodeled full bathroom. Upstairs find a beautiful and large master bedroom w/ a walking closet and an updated bathroom. Don't missed the finished basement w/ daylight and separate entrance w/ a kitchen, laundry, living room,2 bedrooms, 1 full finished bathroom & a covered sunroom. A Shed in an expansive fenced backyard with a creek is great for relaxing after a long day. Close to Restaurants, Grocery Stores and Parks! Minutes' walk to Ocee Park & Greek Greenway, short drive (minutes) to GA-400, Avalon, Northpoint Mall and downtown Alpharetta. Hurry this won't last.
Location
State GA
County Fulton
Area Long Indian Creek
Lake Name None
Rooms
Bedroom Description In-Law Floorplan, Oversized Master, Other
Other Rooms None
Basement Exterior Entry, Finished, Finished Bath, Full, Interior Entry
Main Level Bedrooms 2
Dining Room Great Room, Separate Dining Room
Kitchen Eat-in Kitchen, Laminate Counters, Pantry, Tile Counters, Other
Interior
Interior Features Entrance Foyer 2 Story, High Speed Internet, Walk-In Closet(s), Other
Heating Forced Air, Natural Gas, Other
Cooling Central Air, Other
Flooring Ceramic Tile
Fireplaces Number 1
Fireplaces Type Living Room
Equipment None
Window Features Insulated Windows
Appliance Dishwasher, Microwave, Refrigerator, Other
Laundry Main Level
Exterior
Exterior Feature Courtyard, Garden, Private Yard, Rear Stairs, Other
Parking Features Driveway, Garage, Garage Door Opener, Kitchen Level, Level Driveway
Garage Spaces 2.0
Fence Back Yard, Privacy, Wrought Iron
Pool None
Community Features None
Utilities Available Cable Available, Electricity Available, Natural Gas Available, Sewer Available, Water Available
Waterfront Description None
View Y/N Yes
View Other
Roof Type Shingle
Street Surface Paved
Accessibility None
Handicap Access None
Porch Deck, Front Porch
Total Parking Spaces 6
Building
Lot Description Back Yard, Front Yard, Private, Other
Story Three Or More
Sewer Public Sewer
Water Public
Architectural Style Traditional
Level or Stories Three Or More
Structure Type Other
Construction Status Updated/Remodeled
Schools
Elementary Schools Dolvin
Middle Schools Autrey Mill
High Schools Johns Creek
Others
Senior Community no
Restrictions false
Tax ID 11 037301310198
Ownership Fee Simple
Special Listing Condition None
Read Less
Want to know what your home might be worth? Contact us for a FREE valuation!

Our team is ready to help you sell your home for the highest possible price ASAP

Bought with Keller Williams North Atlanta
GET MORE INFORMATION






