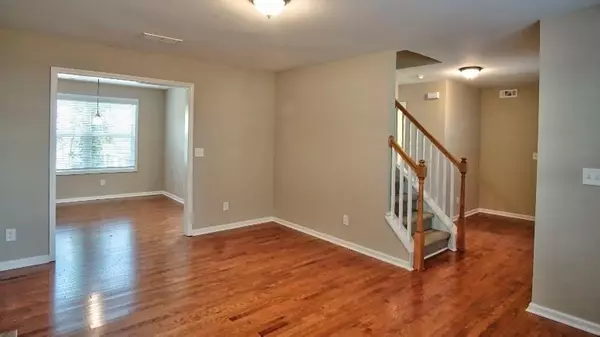$305,000
$299,900
1.7%For more information regarding the value of a property, please contact us for a free consultation.
3303 Long Indian Creek CT Alpharetta, GA 30022
3 Beds
2.5 Baths
1,348 SqFt
Key Details
Sold Price $305,000
Property Type Single Family Home
Sub Type Single Family Residence
Listing Status Sold
Purchase Type For Sale
Square Footage 1,348 sqft
Price per Sqft $226
Subdivision Berkshire Manor
MLS Listing ID 6847612
Sold Date 04/08/21
Style Traditional
Bedrooms 3
Full Baths 2
Half Baths 1
Construction Status Resale
HOA Y/N No
Year Built 1984
Annual Tax Amount $2,114
Tax Year 2020
Lot Size 0.803 Acres
Acres 0.803
Property Sub-Type Single Family Residence
Source FMLS API
Property Description
NEW NEW NEW; Take the 3D virtual tour to appreciate! Complete rebuild from studs due to a 2020 house fire. New Flooring, new Appliances, new HVAC, new Windows, new Water Heater, new Paint, new Fixtures, new Deck. Located conveniently in Alpharetta, with easy access to everything. Great schools! Fantastic opportunity for some lucky buyer!
Location
State GA
County Fulton
Area Berkshire Manor
Lake Name None
Rooms
Bedroom Description Other
Other Rooms None
Basement Daylight, Exterior Entry, Full
Dining Room Separate Dining Room
Kitchen Cabinets White, Eat-in Kitchen, Laminate Counters, Pantry
Interior
Interior Features Disappearing Attic Stairs, Entrance Foyer
Heating Central, Electric
Cooling Ceiling Fan(s), Central Air
Flooring Carpet, Hardwood
Fireplaces Number 1
Fireplaces Type Gas Starter
Equipment None
Window Features Insulated Windows
Appliance Dishwasher, Gas Range, Gas Water Heater, Microwave
Laundry In Garage
Exterior
Exterior Feature Other
Parking Features Garage, Kitchen Level
Garage Spaces 2.0
Fence Back Yard
Pool None
Community Features Street Lights
Utilities Available Cable Available, Electricity Available, Natural Gas Available, Phone Available, Sewer Available, Water Available
View Y/N Yes
View Other
Roof Type Composition
Street Surface Asphalt
Accessibility None
Handicap Access None
Porch Deck
Total Parking Spaces 2
Building
Lot Description Back Yard, Cul-De-Sac
Story Two
Sewer Public Sewer
Water Public
Architectural Style Traditional
Level or Stories Two
Structure Type Other
Construction Status Resale
Schools
Elementary Schools Northwood
Middle Schools Haynes Bridge
High Schools Centennial
Others
Senior Community no
Restrictions false
Tax ID 12 315208990223
Special Listing Condition None
Read Less
Want to know what your home might be worth? Contact us for a FREE valuation!

Our team is ready to help you sell your home for the highest possible price ASAP

Bought with PalmerHouse Properties
GET MORE INFORMATION






