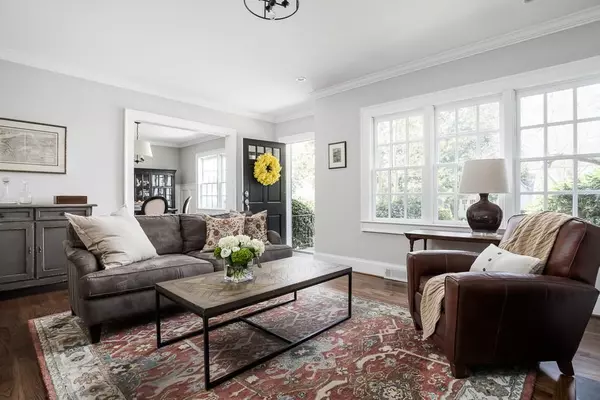$1,045,000
$1,049,000
0.4%For more information regarding the value of a property, please contact us for a free consultation.
471 Emory CIR Atlanta, GA 30307
4 Beds
3.5 Baths
3,869 SqFt
Key Details
Sold Price $1,045,000
Property Type Single Family Home
Sub Type Single Family Residence
Listing Status Sold
Purchase Type For Sale
Square Footage 3,869 sqft
Price per Sqft $270
Subdivision Emory Estates
MLS Listing ID 6861578
Sold Date 05/04/21
Style Bungalow, Colonial, Traditional
Bedrooms 4
Full Baths 3
Half Baths 1
Construction Status Resale
HOA Y/N No
Year Built 1938
Annual Tax Amount $9,489
Tax Year 2020
Lot Size 8,712 Sqft
Acres 0.2
Property Sub-Type Single Family Residence
Source FMLS API
Property Description
Stunning renovation in 2015 by Wright Gardner Architect in this classic Emory Estates home with modern amenities and functionality. Home includes 4 bedrooms and 3 ½ baths with chef-inspired Kitchen that opens up to living area and provides access to the spacious back porch and backyard. Walk-in pantry provides plenty of kitchen and food storage. Upstairs includes living area, laundry room, 1 bedroom with attached bathroom, and 2 other bedrooms with jack and jill bathroom. Owners' suite is on the main floor with beautiful marble bathroom and claw foot tub that would be any owners' true escape. Wonderful basement space (703 sq ft included in total) great for the kids or any type of flex space needed for the new owners. Walkable to Emory, CDC as well as Emory village shops and restaurants!
Location
State GA
County Dekalb
Area Emory Estates
Lake Name None
Rooms
Bedroom Description Master on Main
Other Rooms None
Basement None
Main Level Bedrooms 1
Dining Room None
Kitchen None
Interior
Interior Features Bookcases, Double Vanity, High Speed Internet, His and Hers Closets
Heating Central
Cooling Central Air
Flooring None
Fireplaces Number 1
Fireplaces Type None
Equipment None
Window Features None
Appliance Dishwasher, Disposal, Gas Range
Laundry Laundry Room, Upper Level
Exterior
Exterior Feature Private Yard
Parking Features None
Fence None
Pool None
Community Features None
Utilities Available None
Waterfront Description None
View Y/N Yes
View City
Roof Type Composition
Street Surface None
Accessibility None
Handicap Access None
Porch None
Total Parking Spaces 2
Building
Lot Description Back Yard, Landscaped, Front Yard
Story Three Or More
Sewer Public Sewer
Water Public
Architectural Style Bungalow, Colonial, Traditional
Level or Stories Three Or More
Structure Type Brick 4 Sides, Other
Construction Status Resale
Schools
Elementary Schools Fernbank
Middle Schools Druid Hills
High Schools Druid Hills
Others
Senior Community no
Restrictions false
Tax ID 18 052 07 012
Special Listing Condition None
Read Less
Want to know what your home might be worth? Contact us for a FREE valuation!

Our team is ready to help you sell your home for the highest possible price ASAP

Bought with Compass
GET MORE INFORMATION






