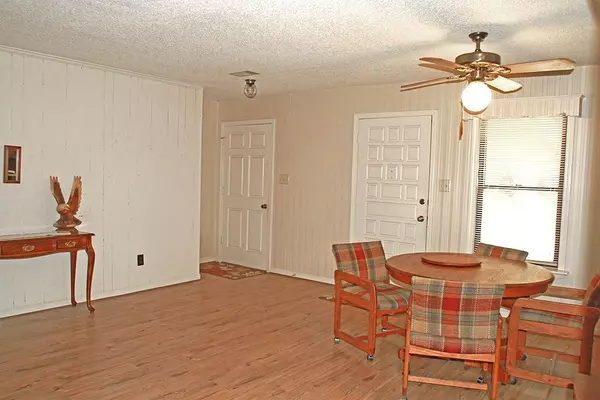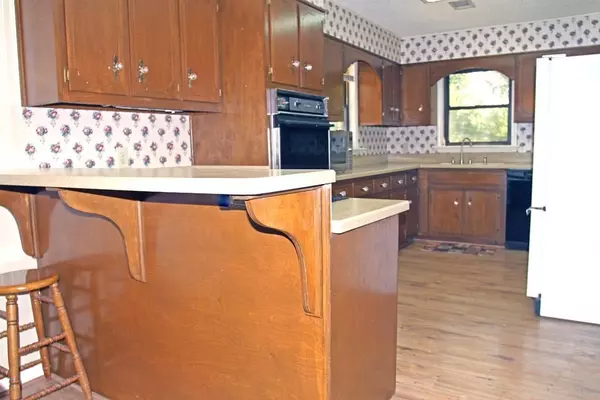$374,500
$374,500
For more information regarding the value of a property, please contact us for a free consultation.
3817 Wages RD Auburn, GA 30011
3 Beds
2 Baths
1,476 SqFt
Key Details
Sold Price $374,500
Property Type Single Family Home
Sub Type Single Family Residence
Listing Status Sold
Purchase Type For Sale
Square Footage 1,476 sqft
Price per Sqft $253
MLS Listing ID 6900420
Sold Date 07/09/21
Style Farmhouse, Ranch, Traditional
Bedrooms 3
Full Baths 2
Construction Status Resale
HOA Y/N No
Year Built 1984
Annual Tax Amount $2,286
Tax Year 2020
Lot Size 5.750 Acres
Acres 5.75
Property Sub-Type Single Family Residence
Property Description
Are you searching for the best of both worlds with land and space to roam yet close to conveniences? This rare opportunity may be just the fit. Large 5.75 acre tract with water on site and large workshop in Gwinnett County. This charming brick ranch farmhouse has many unique details including arched details inside and out, two ponds, two driveways, extra large workshop with bathroom/electric/hydraulic lift, multiple outbuildings and concrete pads. This home has a split bedroom plan with a large living area that includes storage and wet bar, an open kitchen with solid surface counters and an attached sunroom. The owners have truly enjoyed their home and it shows. The expansive workshop has electric, water and its own septic system already in place. This additional space could be used for business or personal projects but also has great potential to expand and/or add another livable structure. The separate utilities are already in place to do so. Convenient location close to shopping, restaurants, schools, parks and highways. Recent updates include crawlspace encapsulation, A/C system and Pergo flooring in the main living area. Zoned Ra200-Agriculture/Residence.
Location
State GA
County Gwinnett
Area None
Lake Name None
Rooms
Bedroom Description Master on Main
Other Rooms Outbuilding, RV/Boat Storage, Shed(s), Workshop
Basement Crawl Space
Main Level Bedrooms 3
Dining Room Great Room
Kitchen Breakfast Bar, Eat-in Kitchen, Kitchen Island, Other Surface Counters
Interior
Interior Features Wet Bar
Heating Electric
Cooling Central Air
Flooring Other
Fireplaces Type None
Equipment None
Window Features None
Appliance Dishwasher, Electric Range, Electric Water Heater
Laundry In Kitchen
Exterior
Exterior Feature Courtyard, Garden, Private Yard, Other
Parking Features Attached, Garage
Garage Spaces 2.0
Fence None
Pool None
Community Features None
Utilities Available None
Waterfront Description Pond
View Y/N Yes
View Rural
Roof Type Composition
Street Surface Asphalt
Accessibility Accessible Electrical and Environmental Controls
Handicap Access Accessible Electrical and Environmental Controls
Porch Patio
Total Parking Spaces 2
Building
Lot Description Back Yard, Lake/Pond On Lot, Level, Pasture, Private
Story One
Foundation Block
Sewer Septic Tank
Water Public
Architectural Style Farmhouse, Ranch, Traditional
Level or Stories One
Structure Type Brick 4 Sides
Construction Status Resale
Schools
Elementary Schools Duncan Creek
Middle Schools Osborne
High Schools Mill Creek
Others
Senior Community no
Restrictions false
Tax ID R2003 071
Special Listing Condition None
Read Less
Want to know what your home might be worth? Contact us for a FREE valuation!

Our team is ready to help you sell your home for the highest possible price ASAP

Bought with PalmerHouse Properties
GET MORE INFORMATION






