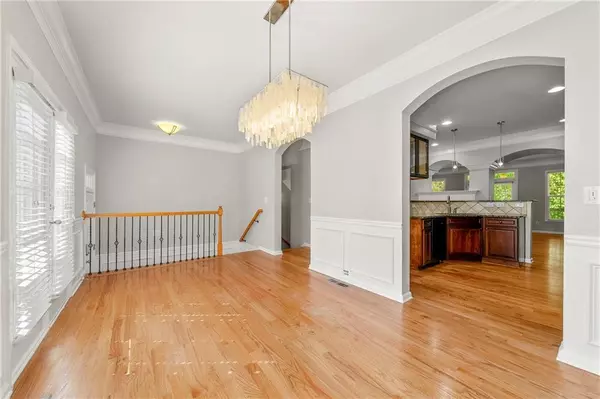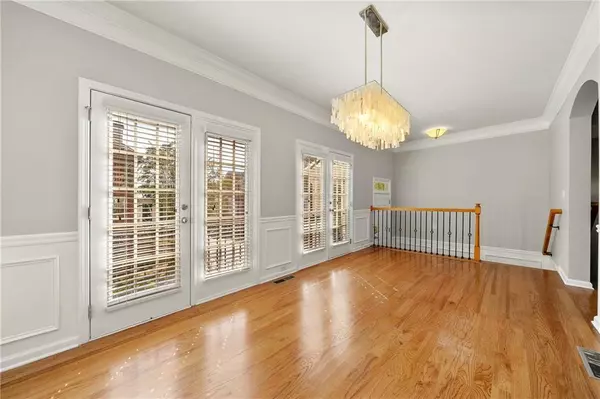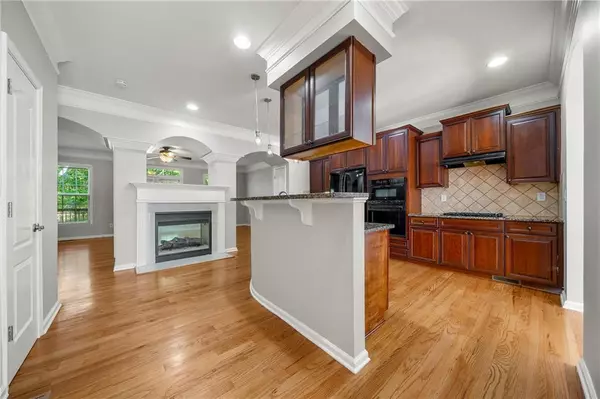$420,000
$400,000
5.0%For more information regarding the value of a property, please contact us for a free consultation.
3993 Old Atlanta Station CT #7 Smyrna, GA 30080
3 Beds
3.5 Baths
2,646 SqFt
Key Details
Sold Price $420,000
Property Type Condo
Sub Type Condominium
Listing Status Sold
Purchase Type For Sale
Square Footage 2,646 sqft
Price per Sqft $158
Subdivision Old Atlanta Station
MLS Listing ID 6960633
Sold Date 12/01/21
Style Townhouse,Traditional
Bedrooms 3
Full Baths 3
Half Baths 1
Construction Status Updated/Remodeled
HOA Fees $295/mo
HOA Y/N Yes
Year Built 2005
Annual Tax Amount $958
Tax Year 2020
Lot Size 3,920 Sqft
Acres 0.09
Property Sub-Type Condominium
Source First Multiple Listing Service
Property Description
Newly renovated Townhouse in sought after Vinings community! Minutes to Buckhead, Midtown, Upper Westside, and West Village; experience the best of urban living at an unbeatable price! Turnkey at its finest. Elegant hardwood flooring and crown molding throughout this three-story home. The main floor boasts a chef's kitchen designed for entertaining! Ample cabinet space and granite countertops offer the perfect place to prepare dinner for your friends and family. Stay toasty with the double-sided fireplace that is shared by the family and dining room. Truly a dream! Enjoy your morning coffee on the freshly stained back deck, which provides plenty of space to dine and entertain. A half bath is also conveniently located on the main level, perfect for your guests! You will find the over-sized Master Suite on the top floor with tray ceilings and tons of light! The tiled Master Bath is a spa retreat complete with a double vanity and sun-filled soaking tub. The second and third bedrooms are nicely sized and outfitted with spacious closets and en-suite bathrooms. The lower level is accessible and has a huge room with en-suite bathroom and plenty of storage. The Garage is large enough for two cars and additional storage.
Location
State GA
County Cobb
Area Old Atlanta Station
Lake Name None
Rooms
Bedroom Description Oversized Master
Other Rooms None
Basement Finished
Dining Room Open Concept, Seats 12+
Kitchen Breakfast Bar, Cabinets Stain, Eat-in Kitchen, Kitchen Island, Pantry, Stone Counters, View to Family Room
Interior
Interior Features High Ceilings 10 ft Main, High Ceilings 10 ft Upper, High Speed Internet, Tray Ceiling(s), Walk-In Closet(s)
Heating Central, Natural Gas
Cooling Ceiling Fan(s), Central Air
Flooring Ceramic Tile, Hardwood
Fireplaces Number 1
Fireplaces Type Double Sided, Family Room, Gas Starter
Equipment None
Window Features Insulated Windows,Shutters
Appliance Dishwasher, Disposal, Gas Cooktop, Gas Oven, Gas Range
Laundry In Hall, Upper Level
Exterior
Parking Features Driveway, Garage, Garage Door Opener, Garage Faces Front, Level Driveway
Garage Spaces 2.0
Fence None
Pool None
Community Features Homeowners Assoc
Utilities Available Cable Available, Electricity Available, Natural Gas Available, Phone Available, Sewer Available, Water Available
Waterfront Description None
View Y/N Yes
View City
Roof Type Shingle
Street Surface Asphalt
Accessibility None
Handicap Access None
Porch Deck
Total Parking Spaces 2
Private Pool false
Building
Lot Description Back Yard
Story Three Or More
Foundation None
Sewer Public Sewer
Water Public
Architectural Style Townhouse, Traditional
Level or Stories Three Or More
Structure Type Brick Front
Construction Status Updated/Remodeled
Schools
Elementary Schools Nickajack
Middle Schools Campbell
High Schools Campbell
Others
HOA Fee Include Maintenance Structure,Maintenance Grounds,Pest Control,Reserve Fund,Termite,Trash,Water
Senior Community no
Restrictions true
Tax ID 17082200650
Ownership Condominium
Financing no
Read Less
Want to know what your home might be worth? Contact us for a FREE valuation!

Our team is ready to help you sell your home for the highest possible price ASAP

Bought with Keller Williams Realty Chattahoochee North, LLC
GET MORE INFORMATION






