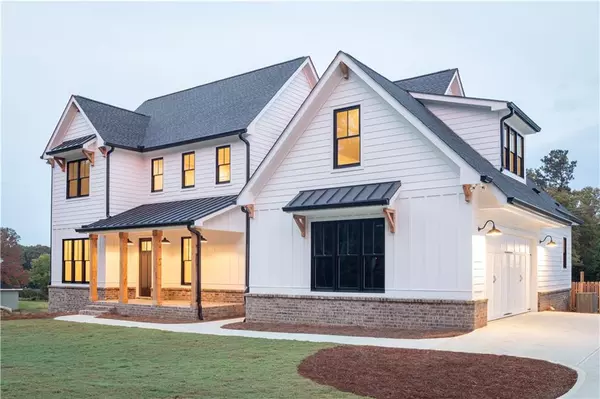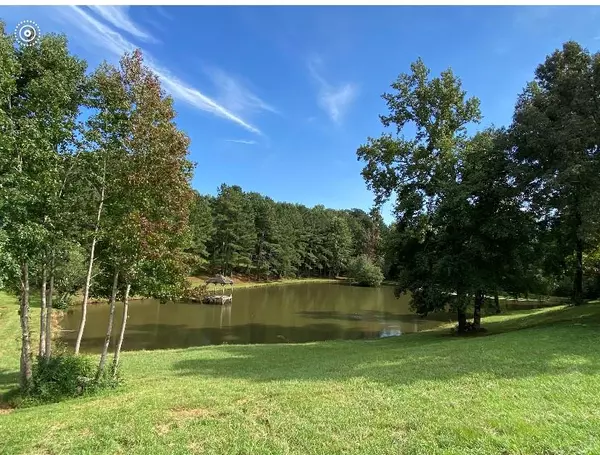$705,000
$724,500
2.7%For more information regarding the value of a property, please contact us for a free consultation.
4103 Gentle Breeze WAY Braselton, GA 30506
4 Beds
4 Baths
3,500 SqFt
Key Details
Sold Price $705,000
Property Type Single Family Home
Sub Type Single Family Residence
Listing Status Sold
Purchase Type For Sale
Square Footage 3,500 sqft
Price per Sqft $201
Subdivision Signature Estates
MLS Listing ID 6956162
Sold Date 12/03/21
Style Farmhouse
Bedrooms 4
Full Baths 4
Construction Status New Construction
HOA Fees $83/ann
HOA Y/N Yes
Year Built 2021
Annual Tax Amount $456
Tax Year 2021
Lot Size 0.800 Acres
Acres 0.8
Property Sub-Type Single Family Residence
Source FMLS API
Property Description
This stylish lovely farmhouse home is a perfect 10! Enter this outstanding and exceptional gated 10 custom built home community that includes a sweet one acre pond for your enjoyment. Home is nearing "new construction" completion (by the end of the year) with superior finishes. Move from your fantastic family room through your lovely accordion glass doors to your covered outdoor spacious living area with a outstanding fireplace and a barbeque for entertaining with your family and friends. Indulge in your oversized luxurious master bath to include two shower heads, of which one will be a gentle rain shower.
Other home features include a 34 inch gas range, hardwood floors, upgraded clad windows, a finished bonus room for extra space to be your office, extra bedroom or a work out room, a separate one car garage ready for sheetrock in addition to the attached two car garage.
Pictures are not exact, as house is not 100% completed.
Location
State GA
County Hall
Area Signature Estates
Lake Name None
Rooms
Bedroom Description Master on Main, Oversized Master
Other Rooms Garage(s)
Basement None
Main Level Bedrooms 2
Dining Room Open Concept
Kitchen Breakfast Room, Cabinets White, Kitchen Island, Pantry Walk-In, Solid Surface Counters, View to Family Room
Interior
Interior Features Cathedral Ceiling(s), Coffered Ceiling(s), Double Vanity, High Ceilings 10 ft Main, High Speed Internet, Walk-In Closet(s)
Heating Electric, Forced Air
Cooling Ceiling Fan(s), Central Air
Flooring Carpet, Ceramic Tile, Hardwood
Fireplaces Number 1
Fireplaces Type Factory Built, Family Room
Equipment None
Window Features Insulated Windows
Appliance Dishwasher, Disposal, Electric Cooktop, Electric Oven, Microwave, Refrigerator, Self Cleaning Oven
Laundry Laundry Room, Main Level, Mud Room
Exterior
Exterior Feature Private Front Entry, Private Yard
Parking Features Attached, Garage, Garage Faces Side
Garage Spaces 3.0
Fence None
Pool None
Community Features Fishing, Gated, Homeowners Assoc, Lake, Street Lights
Utilities Available Cable Available, Electricity Available, Phone Available, Sewer Available, Underground Utilities, Water Available
Waterfront Description None
View Y/N Yes
View Rural, Other
Roof Type Composition
Street Surface Asphalt
Accessibility Accessible Electrical and Environmental Controls
Handicap Access Accessible Electrical and Environmental Controls
Porch Covered, Front Porch, Rear Porch
Total Parking Spaces 3
Building
Lot Description Back Yard, Front Yard, Landscaped, Level
Story Two
Sewer Septic Tank
Water Public
Architectural Style Farmhouse
Level or Stories Two
Structure Type Cement Siding
Construction Status New Construction
Schools
Elementary Schools Chestnut Mountain
Middle Schools Cherokee Bluff
High Schools Cherokee Bluff
Others
Senior Community no
Restrictions true
Tax ID 15028 000259
Special Listing Condition None
Read Less
Want to know what your home might be worth? Contact us for a FREE valuation!

Our team is ready to help you sell your home for the highest possible price ASAP

Bought with Pend Realty, LLC.
GET MORE INFORMATION






