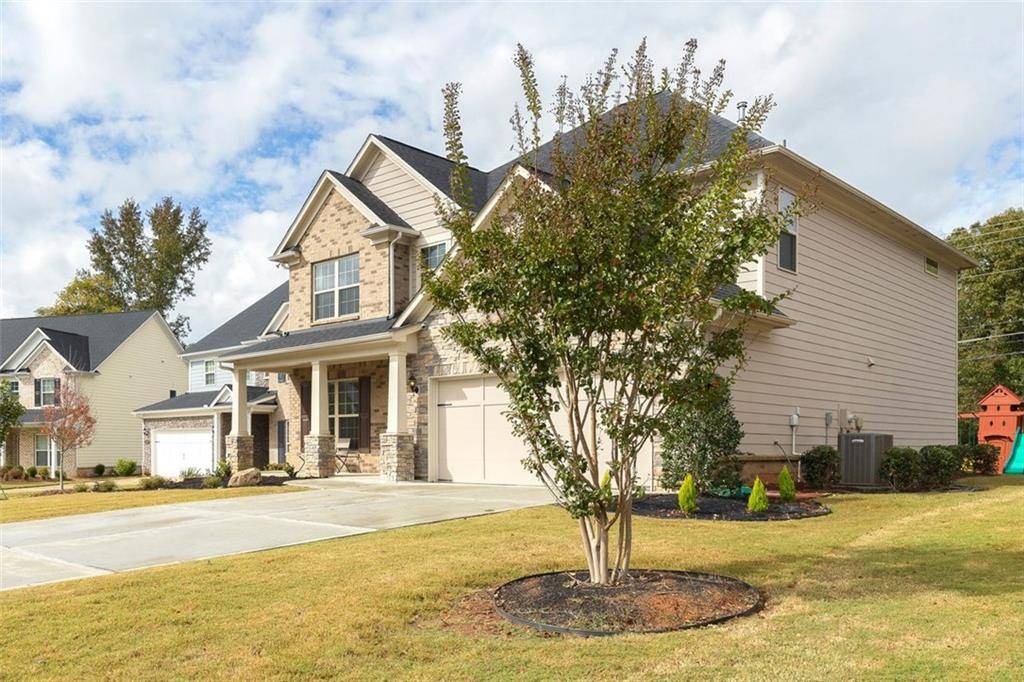$550,000
$550,000
For more information regarding the value of a property, please contact us for a free consultation.
3241 SW KATELYN CT SW Lilburn, GA 30047
5 Beds
4 Baths
3,300 SqFt
Key Details
Sold Price $550,000
Property Type Single Family Home
Sub Type Single Family Residence
Listing Status Sold
Purchase Type For Sale
Square Footage 3,300 sqft
Price per Sqft $166
Subdivision Brookstone Preserve
MLS Listing ID 6964842
Sold Date 12/17/21
Style Craftsman
Bedrooms 5
Full Baths 4
Construction Status Resale
HOA Fees $60/ann
HOA Y/N Yes
Year Built 2018
Annual Tax Amount $6,263
Tax Year 2021
Lot Size 9,147 Sqft
Acres 0.21
Property Sub-Type Single Family Residence
Property Description
Hand picked-Former "MODEL HOME" in BrookWood HS district. Home has a WOW factor from start to end! Well lit, open floor plan welcomes you with a cute front porch and a great view for enjoying sunrise and sunset. Modern interiors with plenty of storage areas/cabinets, walk in pantry, eye catching sunroom and huge kitchen center island to watch your favorite TV shows while having family meals. Guest bed with full bath, cute corner designed for home office on main level. Master suite with sitting area and 3 secondary bedrooms with additional loft and home office corner on upper level. Entire home gives a great sense of serenity and peace. Opportunity is knocking your door!!
Location
State GA
County Gwinnett
Area Brookstone Preserve
Lake Name None
Rooms
Bedroom Description Oversized Master, Sitting Room
Other Rooms Other
Basement None
Main Level Bedrooms 1
Dining Room Separate Dining Room
Kitchen Cabinets White, Solid Surface Counters, Kitchen Island
Interior
Interior Features High Ceilings 10 ft Main
Heating Central
Cooling Electric Air Filter, Central Air
Flooring Hardwood, Ceramic Tile, Carpet
Fireplaces Number 1
Fireplaces Type Family Room
Equipment Satellite Dish
Window Features Insulated Windows
Appliance Microwave, Dishwasher
Laundry Laundry Room
Exterior
Exterior Feature Private Yard
Parking Features Garage
Garage Spaces 2.0
Fence Wood
Pool None
Community Features Homeowners Assoc
Utilities Available Electricity Available
View Y/N Yes
View Other
Roof Type Shingle
Street Surface Asphalt
Accessibility None
Handicap Access None
Porch Front Porch
Total Parking Spaces 2
Building
Lot Description Level
Story Two
Foundation Slab
Sewer Public Sewer
Water Public
Architectural Style Craftsman
Level or Stories Two
Structure Type Brick Front
Construction Status Resale
Schools
Elementary Schools Gwin Oaks
Middle Schools Five Forks
High Schools Brookwood
Others
HOA Fee Include Maintenance Grounds
Senior Community no
Restrictions true
Tax ID R6087 517
Ownership Fee Simple
Special Listing Condition None
Read Less
Want to know what your home might be worth? Contact us for a FREE valuation!

Our team is ready to help you sell your home for the highest possible price ASAP

Bought with Keller Williams North Atlanta
GET MORE INFORMATION






