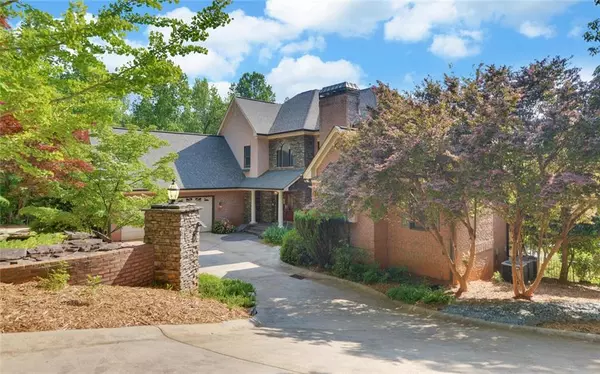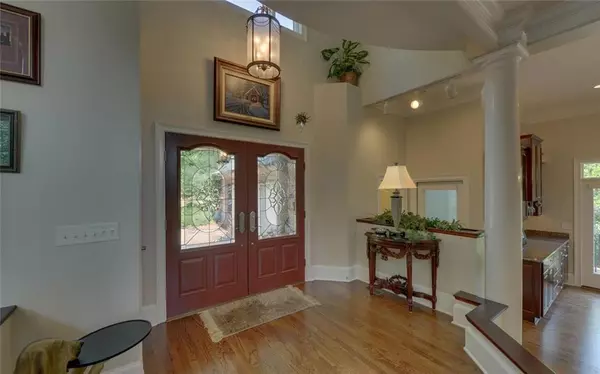$1,433,000
$1,495,000
4.1%For more information regarding the value of a property, please contact us for a free consultation.
5062 Lee RD Gainesville, GA 30506
5 Beds
6.5 Baths
6,944 SqFt
Key Details
Sold Price $1,433,000
Property Type Single Family Home
Sub Type Single Family Residence
Listing Status Sold
Purchase Type For Sale
Square Footage 6,944 sqft
Price per Sqft $206
MLS Listing ID 6903949
Sold Date 01/12/22
Style French Provincial
Bedrooms 5
Full Baths 6
Half Baths 1
Construction Status Resale
HOA Y/N No
Year Built 1999
Annual Tax Amount $6,695
Tax Year 2020
Lot Size 20.000 Acres
Acres 20.0
Property Sub-Type Single Family Residence
Property Description
Custom built executive home on 20+/- acres in North Hall never before on the market. 5+ bedrooms, 6.5 baths, 6,944 sq ft home. Excellent construction. All decks are structural steel with brick façade. Multiple people working from home? No problem! This home has several office spaces. Looking for privacy? Privacy abounds here. Pebble tech custom salt pool with hot tub spillway. Three new HVAC systems. Hardwood floors recently refinished, new carpet, new interior paint. Beautiful morning views. The sunroom will become your favorite place to have coffee in the morning and a cocktail in the evening. Two kitchens, two laundry rooms. Owner's suite boasts his and her closets and bathrooms. So much more to this home so book an appointment for a personal tour of this amazing home and property.
Location
State GA
County Hall
Area None
Lake Name None
Rooms
Bedroom Description Master on Main, Oversized Master
Other Rooms Garage(s), Outbuilding
Basement Daylight, Driveway Access, Exterior Entry, Finished, Full, Interior Entry
Main Level Bedrooms 1
Dining Room Open Concept, Separate Dining Room
Kitchen Breakfast Bar, Breakfast Room, Cabinets Stain, Kitchen Island, Other Surface Counters, Pantry Walk-In, Second Kitchen, Stone Counters
Interior
Interior Features Bookcases, Disappearing Attic Stairs, Entrance Foyer 2 Story, High Ceilings 9 ft Lower, High Ceilings 9 ft Upper, High Ceilings 10 ft Main, His and Hers Closets, Tray Ceiling(s), Walk-In Closet(s), Wet Bar
Heating Central, Heat Pump, Propane, Zoned
Cooling Ceiling Fan(s), Central Air, Zoned
Flooring Carpet, Ceramic Tile, Hardwood
Fireplaces Number 2
Fireplaces Type Basement, Gas Log, Gas Starter, Glass Doors, Living Room, Masonry
Equipment Irrigation Equipment, Satellite Dish
Window Features Insulated Windows
Appliance Dishwasher, Disposal, Double Oven, Gas Cooktop, Gas Water Heater, Microwave, Refrigerator, Self Cleaning Oven
Laundry In Basement, Laundry Room, Lower Level, Main Level
Exterior
Exterior Feature Awning(s), Garden, Gas Grill
Parking Features Attached, Drive Under Main Level, Driveway, Garage, Garage Door Opener, Kitchen Level, RV Access/Parking
Garage Spaces 3.0
Fence Back Yard, Wrought Iron
Pool Gunite, In Ground, Salt Water
Community Features None
Utilities Available Electricity Available, Phone Available, Underground Utilities
View Y/N Yes
View Mountain(s), Rural
Roof Type Composition, Shingle
Street Surface Asphalt, Concrete
Accessibility None
Handicap Access None
Porch Covered, Deck, Glass Enclosed
Total Parking Spaces 3
Private Pool true
Building
Lot Description Landscaped, Pasture, Private, Wooded
Story Three Or More
Foundation Concrete Perimeter
Sewer Septic Tank
Water Well
Architectural Style French Provincial
Level or Stories Three Or More
Structure Type Brick 4 Sides, Stone, Stucco
Construction Status Resale
Schools
Elementary Schools Lanier
Middle Schools Chestatee
High Schools Chestatee
Others
Senior Community no
Restrictions false
Tax ID 11084 000074
Special Listing Condition None
Read Less
Want to know what your home might be worth? Contact us for a FREE valuation!

Our team is ready to help you sell your home for the highest possible price ASAP

Bought with Wealthpoint Realty, LLC.
GET MORE INFORMATION






