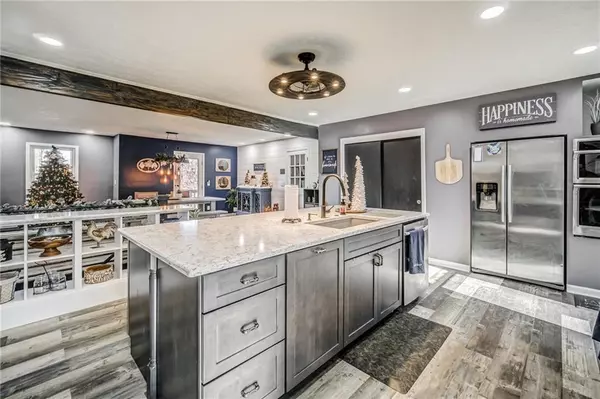$570,000
$569,900
For more information regarding the value of a property, please contact us for a free consultation.
3770 Ridge RD SE Smyrna, GA 30080
4 Beds
4 Baths
3,600 SqFt
Key Details
Sold Price $570,000
Property Type Single Family Home
Sub Type Single Family Residence
Listing Status Sold
Purchase Type For Sale
Square Footage 3,600 sqft
Price per Sqft $158
Subdivision Smyrna
MLS Listing ID 6978783
Sold Date 01/28/22
Style Ranch
Bedrooms 4
Full Baths 3
Half Baths 2
Construction Status Updated/Remodeled
HOA Y/N No
Year Built 1973
Annual Tax Amount $3,209
Tax Year 2020
Lot Size 0.365 Acres
Acres 0.365
Property Sub-Type Single Family Residence
Property Description
Fall in love with this gorgeous remodeled 4 bed 5 bath ranch, nestled in a beautiful wooded lot with stunning views. Relax on the oversized deck overlooking a renovated pebble tech pool & hot tub and experience the breathtaking sunsets! Open concept kitchen with views to the dining area & living room, new flooring, appliances, tiling, counters, cabinets, vanities and more. Beautiful fireplace in living room and also in a full finished basement with 2 family rooms, oversized bar and bedroom with craftsman bathrooms. This centrally located house in Smyrna has it all!
Location
State GA
County Cobb
Area Smyrna
Lake Name None
Rooms
Bedroom Description Master on Main
Other Rooms None
Basement Daylight, Exterior Entry, Finished, Finished Bath, Full, Interior Entry
Main Level Bedrooms 3
Dining Room Open Concept
Kitchen Breakfast Bar, Cabinets White, Kitchen Island, Pantry, Stone Counters, View to Family Room
Interior
Interior Features Bookcases, Double Vanity, Entrance Foyer, His and Hers Closets, Other
Heating Central, Forced Air, Zoned
Cooling Ceiling Fan(s), Central Air, Zoned
Flooring Carpet, Hardwood, Laminate
Fireplaces Number 2
Fireplaces Type Basement, Family Room
Equipment Air Purifier
Window Features Insulated Windows
Appliance Dishwasher, Disposal, Electric Cooktop, Electric Oven, Gas Water Heater, Microwave, Range Hood, Refrigerator, Tankless Water Heater
Laundry Laundry Room, Lower Level
Exterior
Exterior Feature Private Yard, Rain Gutters, Rear Stairs
Parking Features Driveway, Garage
Garage Spaces 2.0
Fence Back Yard, Fenced, Privacy
Pool Gunite, Heated, In Ground
Community Features Near Schools, Near Shopping, Near Trails/Greenway, Park, Restaurant, Street Lights
Utilities Available Cable Available, Electricity Available, Natural Gas Available, Phone Available, Sewer Available, Water Available
Waterfront Description None
View Y/N Yes
View Other
Roof Type Composition
Street Surface None
Accessibility None
Handicap Access None
Porch Deck, Front Porch, Patio
Total Parking Spaces 2
Private Pool true
Building
Lot Description Back Yard, Front Yard, Private, Sloped, Wooded, Other
Story Two
Foundation None
Sewer Septic Tank
Water Public
Architectural Style Ranch
Level or Stories Two
Structure Type Cedar, Stone
Construction Status Updated/Remodeled
Schools
Elementary Schools Nickajack
Middle Schools Griffin
High Schools Campbell
Others
Senior Community no
Restrictions false
Tax ID 17062500150
Special Listing Condition None
Read Less
Want to know what your home might be worth? Contact us for a FREE valuation!

Our team is ready to help you sell your home for the highest possible price ASAP

Bought with Berkshire Hathaway HomeServices Georgia Properties
GET MORE INFORMATION






