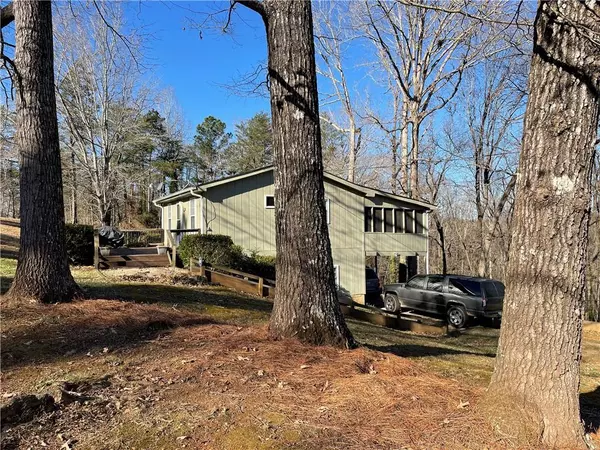$225,000
$219,900
2.3%For more information regarding the value of a property, please contact us for a free consultation.
6134 Timberidge DR Gainesville, GA 30506
2 Beds
2 Baths
1,248 SqFt
Key Details
Sold Price $225,000
Property Type Single Family Home
Sub Type Single Family Residence
Listing Status Sold
Purchase Type For Sale
Square Footage 1,248 sqft
Price per Sqft $180
Subdivision Timberidge
MLS Listing ID 6981903
Sold Date 02/15/22
Style Bungalow, Cottage
Bedrooms 2
Full Baths 2
Construction Status Resale
HOA Fees $87/ann
HOA Y/N Yes
Year Built 1991
Annual Tax Amount $1,516
Tax Year 2020
Lot Size 0.360 Acres
Acres 0.36
Property Sub-Type Single Family Residence
Property Description
Get it before it's gone. 2 Br 2Ba, with bonus room, on .36 acre corner lot. Winter lake views. Convenient to 400, Gainesville and Dawsonville. 600 sq ft on main level and 600 sq ft in basement. Community dock, ramp, pool and tennis. Great starter home or vacation home. Enjoy the lake views from the enclosed rear porch. Walk to the lake and enjoy the fishing, launch your boat from the community ramp, or take a dip in the community pool. This home has something for everyone.
Location
State GA
County Hall
Area Timberidge
Lake Name Lanier
Rooms
Bedroom Description Other
Other Rooms Shed(s)
Basement Driveway Access, Finished, Finished Bath
Main Level Bedrooms 1
Dining Room None
Kitchen Laminate Counters, Other
Interior
Interior Features Other
Heating Heat Pump, Propane
Cooling Central Air, Heat Pump
Flooring Carpet, Ceramic Tile, Laminate
Fireplaces Type None
Equipment None
Window Features Storm Window(s)
Appliance Electric Oven, Electric Water Heater
Laundry In Basement
Exterior
Exterior Feature Other
Parking Features Driveway, Level Driveway
Fence None
Pool None
Community Features Community Dock, Fishing, Gated, Homeowners Assoc, Lake, Pool, Tennis Court(s)
Utilities Available Electricity Available, Phone Available
View Y/N Yes
View Lake
Roof Type Composition, Shingle
Street Surface Asphalt
Accessibility None
Handicap Access None
Porch Deck, Front Porch, Rear Porch, Screened
Building
Lot Description Corner Lot, Sloped
Story One
Foundation Concrete Perimeter
Sewer Septic Tank
Water Public
Architectural Style Bungalow, Cottage
Level or Stories One
Structure Type Wood Siding
Construction Status Resale
Schools
Elementary Schools Sardis
Middle Schools Chestatee
High Schools Chestatee
Others
Senior Community no
Restrictions true
Tax ID 10011D000033
Special Listing Condition None
Read Less
Want to know what your home might be worth? Contact us for a FREE valuation!

Our team is ready to help you sell your home for the highest possible price ASAP

Bought with Century 21 Results
GET MORE INFORMATION






