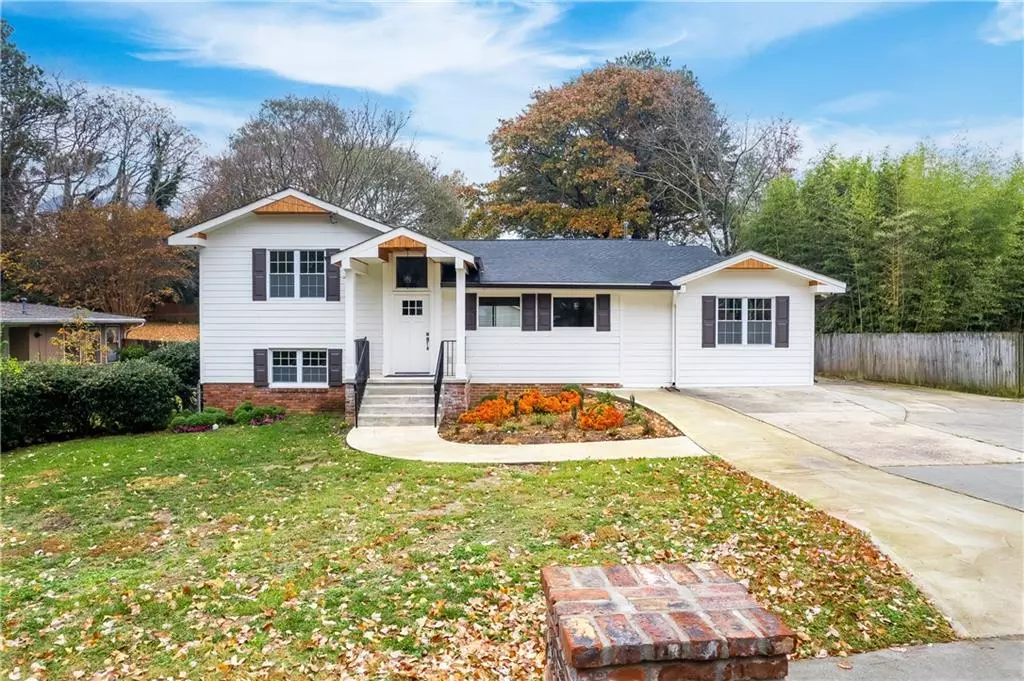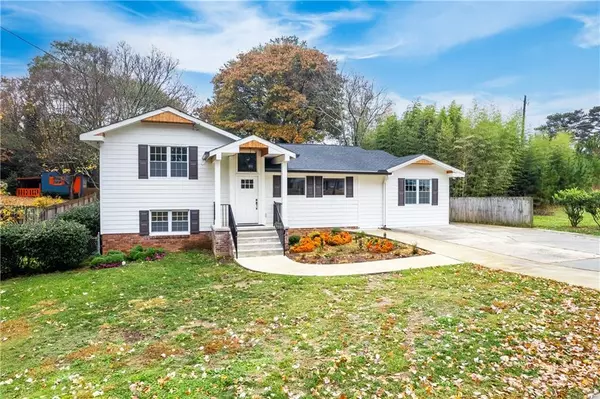$735,000
$735,000
For more information regarding the value of a property, please contact us for a free consultation.
1635 Spruce Valley DR Decatur, GA 30033
5 Beds
3 Baths
3,900 SqFt
Key Details
Sold Price $735,000
Property Type Single Family Home
Sub Type Single Family Residence
Listing Status Sold
Purchase Type For Sale
Square Footage 3,900 sqft
Price per Sqft $188
Subdivision Bryant Valley
MLS Listing ID 6971301
Sold Date 02/17/22
Style Contemporary
Bedrooms 5
Full Baths 3
Construction Status Resale
HOA Y/N No
Year Built 1962
Annual Tax Amount $4,178
Tax Year 2020
Lot Size 0.500 Acres
Acres 0.5
Property Sub-Type Single Family Residence
Source First Multiple Listing Service
Property Description
Stunning and completely renovated home sweet home in the heart of Decatur! This spacious and open concept home offers room to roam, ample natural light, plentiful storage space and well appointed updates as well as a new roof, new hardwood flooring throughout, new plumbing and renovated bathrooms. Beautiful and open kitchen features stainless steel appliances, a huge center island, and granite countertops. Beyond the kitchen is the open family room which provides access to a new, rear deck for relaxing or entertaining. Deck also overlooks a large and private backyard with an additional carriage house that offers two separate studio apartments which have the potential to be used as income producing rentals. This home sits on a large corner lot with mature landscaping and is convenient to Emory, the CDC, Midtown and downtown Decatur shopping, restaurants and entertainment.
Location
State GA
County Dekalb
Area Bryant Valley
Lake Name None
Rooms
Bedroom Description Master on Main,Oversized Master
Other Rooms Carriage House, Guest House, Second Residence
Basement Daylight, Finished, Interior Entry, Partial
Main Level Bedrooms 1
Dining Room Open Concept
Kitchen Kitchen Island, Pantry, View to Family Room
Interior
Interior Features Double Vanity, Low Flow Plumbing Fixtures
Heating Electric
Cooling Ceiling Fan(s), Central Air
Flooring Ceramic Tile, Hardwood
Fireplaces Type None
Equipment None
Window Features Insulated Windows
Appliance Dishwasher, Gas Range, Microwave, Refrigerator
Laundry Main Level
Exterior
Exterior Feature Private Yard, Rain Gutters, Storage
Parking Features Driveway
Fence Back Yard, Chain Link
Pool None
Community Features Near Schools, Near Shopping, Near Trails/Greenway
Utilities Available Cable Available, Electricity Available, Natural Gas Available, Phone Available, Sewer Available, Underground Utilities, Water Available
Waterfront Description None
View Y/N Yes
View Other
Roof Type Composition
Street Surface None
Accessibility None
Handicap Access None
Porch Deck
Private Pool false
Building
Lot Description Back Yard, Front Yard, Landscaped
Story Multi/Split
Foundation See Remarks
Sewer Public Sewer
Water Public
Architectural Style Contemporary
Level or Stories Multi/Split
Structure Type Vinyl Siding
Construction Status Resale
Schools
Elementary Schools Briarlake
Middle Schools Henderson - Dekalb
High Schools Lakeside - Dekalb
Others
Senior Community no
Restrictions false
Tax ID 18 145 09 002
Read Less
Want to know what your home might be worth? Contact us for a FREE valuation!

Our team is ready to help you sell your home for the highest possible price ASAP

Bought with Chapman Hall Realty
GET MORE INFORMATION






