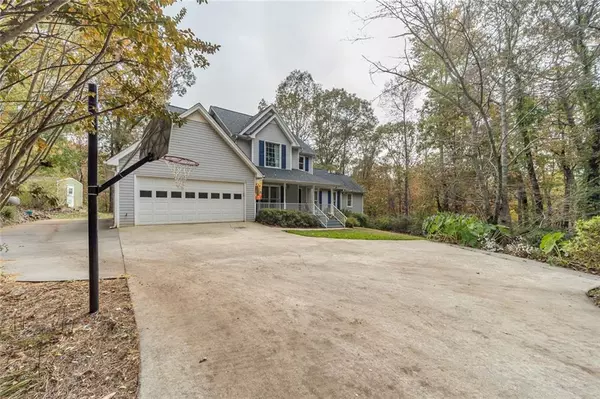$359,000
$359,000
For more information regarding the value of a property, please contact us for a free consultation.
133 Conasauga DR Cleveland, GA 30528
3 Beds
2.5 Baths
1,864 SqFt
Key Details
Sold Price $359,000
Property Type Single Family Home
Sub Type Single Family Residence
Listing Status Sold
Purchase Type For Sale
Square Footage 1,864 sqft
Price per Sqft $192
MLS Listing ID 6947184
Sold Date 02/15/22
Style Farmhouse, French Provincial, Traditional
Bedrooms 3
Full Baths 2
Half Baths 1
Construction Status Resale
HOA Fees $8/ann
HOA Y/N Yes
Year Built 1990
Annual Tax Amount $1,197
Tax Year 2020
Lot Size 1.300 Acres
Acres 1.3
Property Sub-Type Single Family Residence
Property Description
Looking for a beautiful home that's a private oasis in the foothills of the N. Ga. mountains? Look no further!! Great circular driveway, loads of parking, large spacious wooded back yard w/wooden play gym, gardeners dream w/10x20 greenhouse. Master on main has 4 closets w/ spacious spa like bathroom. BRAND NEW GRANITE IN KITCHEN, ALL NEW CARPET AND BATHROOM FLOOR UPSTAIRS. Large cozy great room with fireplace. Plenty of closets and storage. Sit on the back porch and listen to the birds and babbling brook. Home located less than a mile from White County HS. Less than 2 miles from restaurants, shopping. This one won't last long. Schedule a showing ASAP.
Location
State GA
County White
Area None
Lake Name None
Rooms
Bedroom Description Master on Main, Oversized Master
Other Rooms Outbuilding, Shed(s), Workshop
Basement Crawl Space
Main Level Bedrooms 1
Dining Room Dining L, Separate Dining Room
Kitchen Breakfast Bar, Breakfast Room, Cabinets Other, Eat-in Kitchen, Pantry, Stone Counters, View to Family Room
Interior
Interior Features Disappearing Attic Stairs, Double Vanity, Entrance Foyer, Entrance Foyer 2 Story, His and Hers Closets, Walk-In Closet(s)
Heating Central, Electric
Cooling Central Air
Flooring Carpet, Hardwood, Laminate
Fireplaces Number 1
Fireplaces Type Factory Built, Gas Log, Living Room
Equipment None
Window Features Insulated Windows
Appliance Dishwasher, Electric Range, Electric Water Heater, Microwave
Laundry In Kitchen, Main Level
Exterior
Exterior Feature Private Front Entry, Private Rear Entry, Private Yard, Rear Stairs, Other
Parking Features Garage
Garage Spaces 2.0
Fence None
Pool None
Community Features Fishing, Near Schools, Near Shopping, Near Trails/Greenway, Park, Restaurant
Utilities Available Cable Available, Electricity Available, Phone Available, Underground Utilities, Water Available
Waterfront Description None
View Y/N Yes
View Mountain(s)
Roof Type Composition, Shingle
Street Surface Asphalt
Accessibility None
Handicap Access None
Porch Deck, Front Porch, Glass Enclosed, Rear Porch
Total Parking Spaces 2
Building
Lot Description Back Yard, Front Yard, Landscaped, Level, Private, Wooded
Story Two
Foundation Block
Sewer Septic Tank
Water Well
Architectural Style Farmhouse, French Provincial, Traditional
Level or Stories Two
Structure Type Vinyl Siding
Construction Status Resale
Schools
Elementary Schools Jack P. Nix
Middle Schools White County
High Schools White County
Others
HOA Fee Include Water
Senior Community no
Restrictions false
Tax ID 032 020
Special Listing Condition None
Read Less
Want to know what your home might be worth? Contact us for a FREE valuation!

Our team is ready to help you sell your home for the highest possible price ASAP

Bought with Keller Williams Lanier Partners
GET MORE INFORMATION






