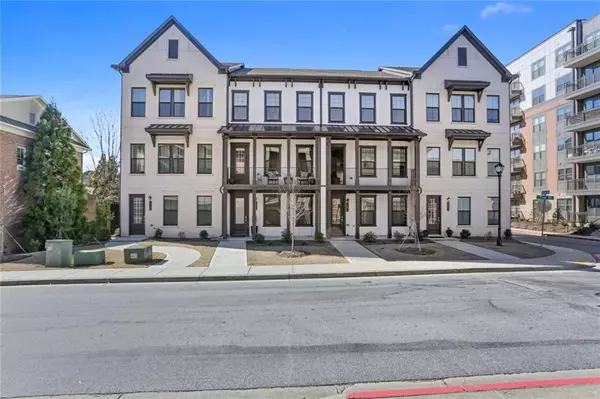$519,000
$475,000
9.3%For more information regarding the value of a property, please contact us for a free consultation.
4686 Eddibunn DR SE Smyrna, GA 30080
4 Beds
3.5 Baths
2,324 SqFt
Key Details
Sold Price $519,000
Property Type Townhouse
Sub Type Townhouse
Listing Status Sold
Purchase Type For Sale
Square Footage 2,324 sqft
Price per Sqft $223
Subdivision Towns At Elevate
MLS Listing ID 6993778
Sold Date 02/25/22
Style Contemporary,Traditional
Bedrooms 4
Full Baths 3
Half Baths 1
Construction Status Resale
HOA Fees $250/mo
HOA Y/N Yes
Year Built 2020
Annual Tax Amount $4,807
Tax Year 2021
Lot Size 1,306 Sqft
Acres 0.03
Property Sub-Type Townhouse
Source First Multiple Listing Service
Property Description
Perfectly located in Smyrna at West Village, this 4 bed 3.5 bath townhome offers a lifestyle of beauty and comfort. The front door opens to the first level of this three-story townhome with a welcoming foyer, a separate guest bedroom with an en-suite bathroom and walk-in closet, ideal for guests or a home office, and mudroom sitting off the garage. The second level offers open-concept living that flows well from the kitchen, spacious living room, and dining area with direct access to an outdoor deck and large front balcony. Beautiful kitchen with quartz counters, 42 in white cabinets, beautiful large island, butler pantry cabinetry with pull-out drawers, stainless appliances, built-in oven and convection microwave. Living room with a gas fireplace opens to the back deck. Large dining area able to seat 12 or more opens to the spacious front porch. Three bedrooms are situated on the top floor of the home. Owners suite with large walk-in closet, dual vanity with quartz counters, abundance of cabinets, and oversized porcelain tile shower. Beautiful hardwoods and NEW Carpet. Builder warranty still in place. Steps from lots of shops & restaurants. Ideally located within the community where guests can park on Pine Street and walk to your Front Door. Bright and Sunny with lots of natural light! Gorgeous finishes throughout. A true delight!***Highest and Best Due 11am January 31, 2022***
Location
State GA
County Cobb
Area Towns At Elevate
Lake Name None
Rooms
Bedroom Description Oversized Master
Other Rooms None
Basement None
Dining Room Seats 12+, Separate Dining Room
Kitchen Breakfast Bar, Cabinets White, Kitchen Island, Pantry, Stone Counters, View to Family Room
Interior
Interior Features Disappearing Attic Stairs, High Ceilings 9 ft Lower, High Ceilings 9 ft Main, High Ceilings 9 ft Upper, High Ceilings 10 ft Lower, High Speed Internet, Low Flow Plumbing Fixtures, Permanent Attic Stairs, Smart Home, Walk-In Closet(s)
Heating Central, Natural Gas
Cooling Ceiling Fan(s), Central Air
Flooring Carpet, Ceramic Tile, Hardwood
Fireplaces Number 1
Fireplaces Type Gas Log, Gas Starter, Living Room
Equipment None
Window Features Insulated Windows
Appliance Dishwasher, Disposal, Electric Oven, Electric Water Heater, Gas Cooktop, Gas Oven, Microwave, Range Hood, Self Cleaning Oven
Laundry In Hall, Laundry Room, Upper Level
Exterior
Exterior Feature Balcony
Parking Features Attached, Driveway, Garage, Garage Faces Rear, Level Driveway, On Street
Garage Spaces 2.0
Fence None
Pool None
Community Features None
Utilities Available Cable Available, Electricity Available, Natural Gas Available, Phone Available, Sewer Available, Underground Utilities, Water Available
Waterfront Description None
View Y/N Yes
View Other
Roof Type Composition
Street Surface Asphalt
Accessibility None
Handicap Access None
Porch Deck, Front Porch
Private Pool false
Building
Lot Description Other
Story Three Or More
Foundation Slab
Sewer Public Sewer
Water Public
Architectural Style Contemporary, Traditional
Level or Stories Three Or More
Structure Type Cement Siding,HardiPlank Type
Construction Status Resale
Schools
Elementary Schools Nickajack
Middle Schools Campbell
High Schools Campbell
Others
HOA Fee Include Maintenance Structure,Maintenance Grounds,Pest Control,Trash
Senior Community no
Restrictions true
Tax ID 17074901950
Ownership Fee Simple
Financing yes
Read Less
Want to know what your home might be worth? Contact us for a FREE valuation!

Our team is ready to help you sell your home for the highest possible price ASAP

Bought with Ansley Real Estate
GET MORE INFORMATION






