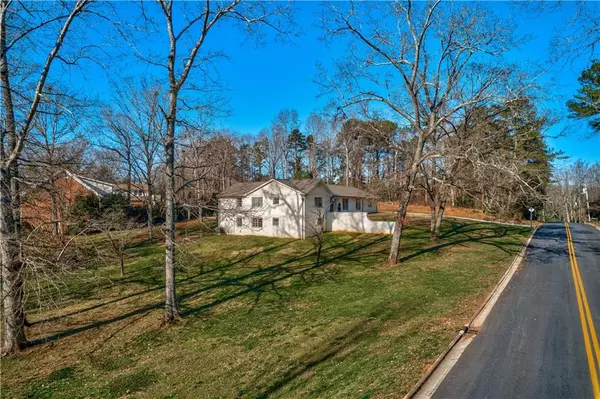$632,000
$675,000
6.4%For more information regarding the value of a property, please contact us for a free consultation.
2625 Club DR NW Gainesville, GA 30506
6 Beds
5.5 Baths
5,687 SqFt
Key Details
Sold Price $632,000
Property Type Single Family Home
Sub Type Single Family Residence
Listing Status Sold
Purchase Type For Sale
Square Footage 5,687 sqft
Price per Sqft $111
Subdivision Chattahoochee
MLS Listing ID 6985522
Sold Date 03/11/22
Style Ranch
Bedrooms 6
Full Baths 5
Half Baths 1
Construction Status Resale
HOA Y/N No
Year Built 1969
Annual Tax Amount $6,185
Tax Year 2020
Lot Size 1.270 Acres
Acres 1.27
Property Sub-Type Single Family Residence
Property Description
LOCATION, LOCATION, LOCATION! This is an amazing opportunity to live on a prestigious park-like, oversized (subdividable) property in the Chattahoochee Country Club. This house has fantastic space, boasting a substantial family room with fireplace, a large kitchen with eat-in breakfast, a cozy sitting room/den, and a huge dining room that offers seating for 12+. The primary suite is on the main, as well as are 2 more secondary bedrooms. The walk-out terrace level offers its own family room and two more bedrooms. Additionally, the home comes with a one-of-a-kind and awesome attached 2-bedroom, 2-bath main level apartment, complete with its own entry, sitting room with fireplace, dining room and space for kitchen to be re-installed. Outside, the fabulous backyard patio offers privacy, great entertainment space, with room for a pool, and even some lake and sunset views! The property backs up almost to the Chattahoochee Golf Course, and is only about a block to the Country Club, where an optional membership provides a huge array of stay-cation amenities, including marina with boat launch, rentable dock slips & gas, 3 swimming pools, 9 lighted tennis courts, pickleball, 3 miles of walking trails, complete fitness center, racket ball, spa-like locker rooms, multiple dining options (indoors and out), banquet facilities, instructional classes/leagues (golf, tennis, fitness), plus full social events calendar and more. No HOA! Quick to all City services. This property has so much flexibility (both inside and out) for you to make it your own fabulous luxury estate. If you're looking for both lifestyle and convenience, this is the full package!
Location
State GA
County Hall
Area Chattahoochee
Lake Name None
Rooms
Bedroom Description In-Law Floorplan, Master on Main, Sitting Room
Other Rooms None
Basement Daylight, Exterior Entry, Finished, Finished Bath, Interior Entry, Partial
Main Level Bedrooms 4
Dining Room Seats 12+, Separate Dining Room
Kitchen Breakfast Bar, Breakfast Room, Cabinets Stain, Kitchen Island, Pantry Walk-In, Solid Surface Counters
Interior
Interior Features Bookcases, Double Vanity, Entrance Foyer, High Speed Internet, His and Hers Closets, Walk-In Closet(s)
Heating Central, Natural Gas, Zoned
Cooling Ceiling Fan(s), Central Air, Zoned
Flooring Carpet, Ceramic Tile, Hardwood
Fireplaces Number 2
Fireplaces Type Family Room, Masonry, Other Room
Equipment None
Window Features Insulated Windows
Appliance Dishwasher, Disposal, Electric Cooktop, Electric Oven, Microwave, Refrigerator, Self Cleaning Oven
Laundry Laundry Room, Main Level
Exterior
Exterior Feature Private Rear Entry
Parking Features Attached, Covered, Garage, Garage Door Opener, Garage Faces Side, Kitchen Level, Level Driveway
Garage Spaces 2.0
Fence None
Pool None
Community Features Country Club, Golf
Utilities Available Cable Available, Electricity Available, Natural Gas Available, Phone Available, Water Available
Waterfront Description None
View Y/N Yes
View Lake
Roof Type Composition
Street Surface Paved
Accessibility None
Handicap Access None
Porch Patio, Rear Porch
Total Parking Spaces 5
Building
Lot Description Back Yard, Corner Lot, Level
Story One
Foundation Brick/Mortar
Sewer Septic Tank
Water Public
Architectural Style Ranch
Level or Stories One
Structure Type Brick 4 Sides, Frame
Construction Status Resale
Schools
Elementary Schools Enota Multiple Intelligences Academy
Middle Schools Gainesville
High Schools Gainesville
Others
Senior Community no
Restrictions false
Tax ID 01103 003011
Special Listing Condition None
Read Less
Want to know what your home might be worth? Contact us for a FREE valuation!

Our team is ready to help you sell your home for the highest possible price ASAP

Bought with Keller Williams Lanier Partners
GET MORE INFORMATION






