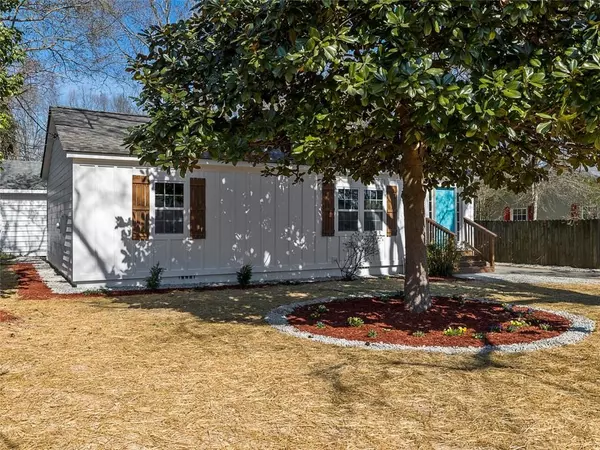$315,000
$299,900
5.0%For more information regarding the value of a property, please contact us for a free consultation.
581 Taylor DR SE Smyrna, GA 30080
2 Beds
2 Baths
1,005 SqFt
Key Details
Sold Price $315,000
Property Type Single Family Home
Sub Type Single Family Residence
Listing Status Sold
Purchase Type For Sale
Square Footage 1,005 sqft
Price per Sqft $313
MLS Listing ID 7003843
Sold Date 03/25/22
Style Ranch,Traditional
Bedrooms 2
Full Baths 2
Construction Status Resale
HOA Y/N No
Year Built 1950
Annual Tax Amount $1,390
Tax Year 2021
Lot Size 6,599 Sqft
Acres 0.1515
Property Sub-Type Single Family Residence
Source First Multiple Listing Service
Property Description
This Stunning Ranch/ Traditional Home has Charm and Charisma!! A harvest of Features. Well located in the heart of Smyrna, close to all major stores and the beautiful Suntruist Park.Live the life you love ... A huge open concept that says, "Come in!", a wonderful family room for the simple joy of good friends and good foods. A kitchen built in efficiency! Great size rooms, modern renovated bathrooms and Kitchen. Kitchen with a recipe for success: Efficient style. Beautiful fence yard to enjoy your own private patio overlooking a great yard and garden. This home has been completely renovated, new stainless steel appliances, new flooring, new siding, new water heater, ne Roof, new windows, HVAC is newer 2016. Plus new interior modern paint, new cabinets, granite counter tops, hardwood /LVT floors and many other features. The right place to call Home.
Location
State GA
County Cobb
Area None
Lake Name None
Rooms
Bedroom Description Master on Main
Other Rooms None
Basement None
Main Level Bedrooms 2
Dining Room Great Room
Kitchen Cabinets White, Pantry, Stone Counters, View to Family Room
Interior
Interior Features Other
Heating Central, Electric
Cooling Attic Fan, Ceiling Fan(s)
Flooring Hardwood, Vinyl
Fireplaces Type None
Equipment None
Window Features None
Appliance Dishwasher, Electric Cooktop, Electric Oven, Electric Water Heater
Laundry Laundry Room, Main Level
Exterior
Exterior Feature Balcony, Private Yard
Parking Features None
Fence Back Yard
Pool None
Community Features None
Utilities Available Cable Available, Electricity Available, Phone Available, Sewer Available
Waterfront Description None
View Y/N Yes
View City
Roof Type Composition
Street Surface Asphalt
Accessibility None
Handicap Access None
Porch Patio
Private Pool false
Building
Lot Description Back Yard
Story One
Foundation None
Sewer Public Sewer
Water Public
Architectural Style Ranch, Traditional
Level or Stories One
Structure Type Aluminum Siding
Construction Status Resale
Schools
Elementary Schools Green Acres
Middle Schools Campbell
High Schools Campbell
Others
Senior Community no
Restrictions false
Tax ID 17035100950
Read Less
Want to know what your home might be worth? Contact us for a FREE valuation!

Our team is ready to help you sell your home for the highest possible price ASAP

Bought with BHGRE Metro Brokers
GET MORE INFORMATION






