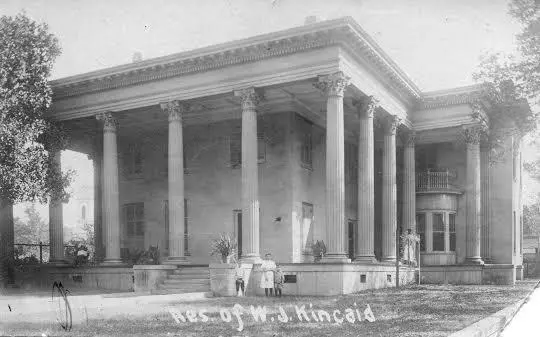$755,000
$769,900
1.9%For more information regarding the value of a property, please contact us for a free consultation.
525 N Pine Hill RD Griffin, GA 30223
5 Beds
4 Baths
6,126 SqFt
Key Details
Sold Price $755,000
Property Type Single Family Home
Sub Type Single Family Residence
Listing Status Sold
Purchase Type For Sale
Square Footage 6,126 sqft
Price per Sqft $123
MLS Listing ID 6947736
Sold Date 04/01/22
Style Colonial
Bedrooms 5
Full Baths 4
Construction Status Resale
HOA Y/N No
Year Built 1840
Annual Tax Amount $6,931
Tax Year 2020
Lot Size 8.350 Acres
Acres 8.35
Property Sub-Type Single Family Residence
Property Description
BACK ON MARKET AT NO FAULT TO THE SELLER! This is your Historic DREAM HOME! This 1850's Chapman-Kincaid-Hunt House has all the historic charm without the typial maintenance of a historic home. This home has been beautifully restored keeping in-tact some of the original hardwoods, the original frieze above the foyer fireplace, and 13 exterior columns. At 6,126 square feet, the interior of this home has plenty of space for the whole family! Featuring one bedroom and full bath on the main floor, 3 additional bedrooms, 2 additional full baths, as well as a full primary suite on the upper level. Enjoy your morning coffee right from your primary bedroom on your own private Juliet balcony overlooking the property and pool. Two interior staircases allow for easy access to the upstairs area. The basement is a full storm shelter with 3 points of entry. The expansive porch spans each side of the home and features the thirteen Corinthian columns that were added on the home in the early 1900s. The property itself spans 8.3 acres, abuts the third hole of the Country Club Golf Course, and features its own host of fruit trees and berry bushes. Don't miss the huge, private salt-water pool, that was recently renovated to give it that 'brand-new' feel with plenty of deck space perfect for entertaining! This home was originally constructed in 1854 but deconstructed and rebuilt in 1978 on this property. Simply put: being on this property feels like you're in a movie & is for sure, a dream come true!
Location
State GA
County Spalding
Area None
Lake Name None
Rooms
Bedroom Description Oversized Master, Other
Other Rooms None
Basement Interior Entry
Main Level Bedrooms 1
Dining Room Seats 12+, Separate Dining Room
Kitchen Breakfast Bar, Cabinets White, Kitchen Island, Pantry Walk-In
Interior
Interior Features Disappearing Attic Stairs, Double Vanity, Entrance Foyer, High Ceilings 10 ft Main, High Ceilings 10 ft Upper
Heating Forced Air, Natural Gas, Zoned
Cooling Ceiling Fan(s), Central Air
Flooring Carpet, Ceramic Tile, Hardwood
Fireplaces Number 2
Fireplaces Type Gas Starter, Great Room, Other Room
Equipment None
Window Features Insulated Windows
Appliance Dishwasher, Disposal, Double Oven, Electric Oven, Gas Oven, Gas Range, Microwave, Refrigerator, Self Cleaning Oven
Laundry Main Level
Exterior
Exterior Feature None
Parking Features Driveway
Fence None
Pool In Ground
Community Features None
Utilities Available Cable Available, Electricity Available, Natural Gas Available, Phone Available, Sewer Available, Underground Utilities, Water Available
Waterfront Description None
View Y/N Yes
View Golf Course
Roof Type Composition
Street Surface Asphalt
Accessibility None
Handicap Access None
Porch Wrap Around
Private Pool false
Building
Lot Description On Golf Course
Story Two
Foundation Block
Sewer Public Sewer
Water Public
Architectural Style Colonial
Level or Stories Two
Structure Type Stucco, Other
Construction Status Resale
Schools
Elementary Schools Orrs
Middle Schools Carver Road
High Schools Griffin
Others
Senior Community no
Restrictions false
Tax ID 080 03003
Financing no
Special Listing Condition None
Read Less
Want to know what your home might be worth? Contact us for a FREE valuation!

Our team is ready to help you sell your home for the highest possible price ASAP

Bought with BHGRE Metro Brokers
GET MORE INFORMATION






