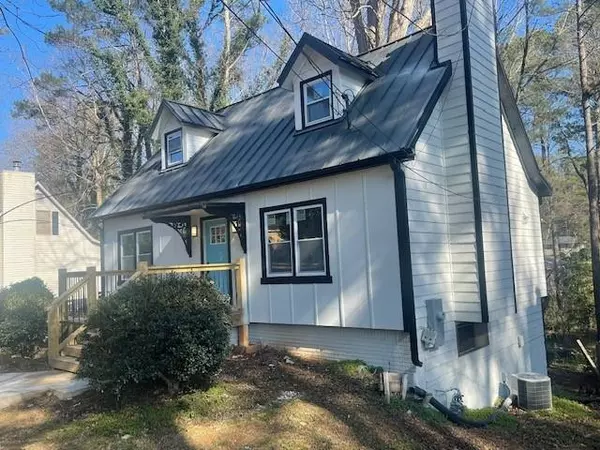$330,000
$355,000
7.0%For more information regarding the value of a property, please contact us for a free consultation.
743 San Fernando DR SE Smyrna, GA 30080
3 Beds
2.5 Baths
1,896 SqFt
Key Details
Sold Price $330,000
Property Type Single Family Home
Sub Type Single Family Residence
Listing Status Sold
Purchase Type For Sale
Square Footage 1,896 sqft
Price per Sqft $174
Subdivision Belmont Hills
MLS Listing ID 6992637
Sold Date 03/24/22
Style Cape Cod
Bedrooms 3
Full Baths 2
Half Baths 1
Construction Status Updated/Remodeled
HOA Y/N No
Year Built 1986
Annual Tax Amount $1,858
Tax Year 2021
Lot Size 0.324 Acres
Acres 0.3236
Property Sub-Type Single Family Residence
Source First Multiple Listing Service
Property Description
PRICE REDUCTION!! Beautiful renovated Cape Cod ranch home tucked in a quiet neighborhood in the Belmont Hills Subdivision. 4mi from Battery+Braves Stadium, Cumberland Mall. Near i75, i285, grocery stores, restaurants, Legacy Fox Creek Golf Club and more. NEW Windy Hill Blvd development outside subdivision! Home features metal lifetime roof, open concept with a cozy brick, functional gas-starter fireplace, kitchen island. NEW solid hardwood floors, new light fixtures with slidding dimmer lights & new plumbing, tile in bathrooms, powder room that's guest-friendly, new kitchen cabinets/marble countertops, ss appliances, front deck, concrete walk-way/steps/retainer wall, driveway. Basement & garage are unfinished but insulated. This is a lovely home with great potential to finish the basement and large backyard space. Stair treads leading to second flooring have been replaced since original list date.
Location
State GA
County Cobb
Area Belmont Hills
Lake Name None
Rooms
Bedroom Description Master on Main
Other Rooms None
Basement Partial
Main Level Bedrooms 1
Dining Room Open Concept
Kitchen Cabinets White, Kitchen Island, Stone Counters, View to Family Room
Interior
Interior Features Beamed Ceilings
Heating Natural Gas
Cooling Ceiling Fan(s), Central Air
Flooring Ceramic Tile, Hardwood
Fireplaces Number 1
Fireplaces Type Gas Starter
Equipment None
Window Features Insulated Windows,Skylight(s)
Appliance Dishwasher, Disposal, Electric Range, Gas Water Heater, Microwave, Refrigerator
Laundry In Basement
Exterior
Exterior Feature Other
Parking Features Driveway, Garage, Garage Faces Side
Garage Spaces 1.0
Fence None
Pool None
Community Features None
Utilities Available Cable Available, Electricity Available, Natural Gas Available, Phone Available, Sewer Available, Underground Utilities, Water Available
Waterfront Description None
View Y/N Yes
View Trees/Woods, Other
Roof Type Metal
Street Surface Paved
Accessibility Accessible Approach with Ramp
Handicap Access Accessible Approach with Ramp
Porch Deck, Front Porch, Patio
Private Pool false
Building
Lot Description Sloped
Story Three Or More
Foundation Brick/Mortar
Sewer Public Sewer
Water Public
Architectural Style Cape Cod
Level or Stories Three Or More
Structure Type Cement Siding,Other
Construction Status Updated/Remodeled
Schools
Elementary Schools Belmont Hills
Middle Schools Campbell
High Schools Campbell
Others
Senior Community no
Restrictions false
Tax ID 17037401170
Read Less
Want to know what your home might be worth? Contact us for a FREE valuation!

Our team is ready to help you sell your home for the highest possible price ASAP

Bought with Main Street Renewal, LLC.
GET MORE INFORMATION






