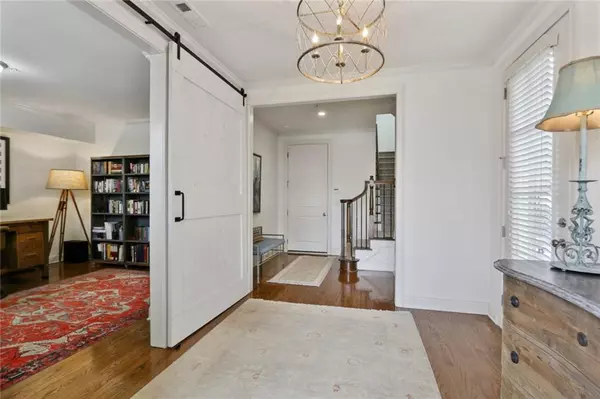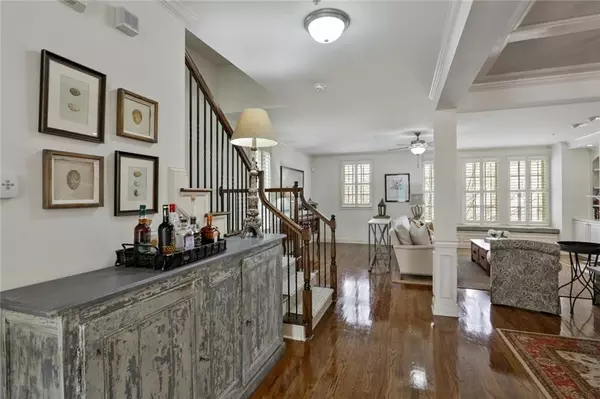$655,000
$649,900
0.8%For more information regarding the value of a property, please contact us for a free consultation.
4088 Thorndale LN SE Smyrna, GA 30080
4 Beds
4.5 Baths
3,257 SqFt
Key Details
Sold Price $655,000
Property Type Townhouse
Sub Type Townhouse
Listing Status Sold
Purchase Type For Sale
Square Footage 3,257 sqft
Price per Sqft $201
Subdivision Paces Walk
MLS Listing ID 7010394
Sold Date 04/08/22
Style Townhouse
Bedrooms 4
Full Baths 4
Half Baths 1
Construction Status Resale
HOA Fees $350/mo
HOA Y/N Yes
Year Built 2011
Annual Tax Amount $6,514
Tax Year 2021
Lot Size 1,306 Sqft
Acres 0.03
Property Sub-Type Townhouse
Property Description
Spectacular end-unit townhome in Paces Walk, a small gated community of 19 townhomes in Smyrna. The four levels of luxury gives you so much interior space. Perfect for entertaining and everyday living. Freshly painted throughout in 2021. Upgraded hardwood staircase on first and second level with custom 100% wool runner. With ample windows throughout, the home floods with light. The second level is the definition of “open concept.” 9 ft. ceilings accentuate the spaciousness, as the kitchen flows into the dining room and living room. Plantation shutters throughout second level. The open kitchen features custom white cabinets newly painted in 2021, oversized island with counter seating, immense cabinet storage, stainless steel appliances, large pantry and coffee bar nook. Between the kitchen and living room, the spacious dining room features coffered ceiling and wainscoting. Into the living room, the gleaming hardwood floors perfectly compliment the gas fireplace with built-ins shelves on either side. The powder room and private outdoor deck are adjacent to the kitchen. The third levels offers a gracious owners suite, set apart from the secondary bedroom and en-suite bathroom. The owners suite bathroom has 2 vanities, abundant storage, custom white cabinets painted in 2021, separate shower and soaking tub, 2 large walk-in closets and private water closet. Relax and enjoy the huge en-suite flex room on the fourth level. Perfect for a bedroom, playroom, study, game room, man cave, etc. This oversized room has endless possibilities! If you're in need of the perfect at home office, the terrace level bedroom / office can't be beat. The sliding barn door offers seclusion while working or privacy for additional guest bedroom and en-suite bathroom. This level provides access to your own private side yard and large 2 car garage with ample storage space. Conveniently located to 285, The Battery, Smyrna Market Village, Vinings Jubilee, Silver Comet Trail and more!
Location
State GA
County Cobb
Area Paces Walk
Lake Name None
Rooms
Bedroom Description Oversized Master
Other Rooms None
Basement None
Dining Room Open Concept
Kitchen Breakfast Bar, Cabinets White, Eat-in Kitchen, Kitchen Island, Pantry Walk-In, Stone Counters, View to Family Room
Interior
Interior Features Bookcases, Coffered Ceiling(s), Double Vanity, Entrance Foyer, High Ceilings 9 ft Lower, High Ceilings 9 ft Main, High Ceilings 9 ft Upper, High Speed Internet, His and Hers Closets, Walk-In Closet(s)
Heating Forced Air, Natural Gas, Zoned
Cooling Ceiling Fan(s), Central Air, Zoned
Flooring Carpet, Ceramic Tile, Hardwood
Fireplaces Number 1
Fireplaces Type Family Room, Gas Log
Equipment None
Window Features Double Pane Windows, Insulated Windows, Plantation Shutters
Appliance Dishwasher, Disposal, Gas Range, Gas Water Heater, Microwave, Refrigerator
Laundry Upper Level
Exterior
Exterior Feature Private Front Entry, Rain Gutters
Parking Features Driveway, Garage, Garage Faces Rear
Garage Spaces 2.0
Fence Wrought Iron
Pool None
Community Features Gated, Homeowners Assoc, Near Shopping, Near Trails/Greenway, Street Lights
Utilities Available Cable Available, Electricity Available, Natural Gas Available, Phone Available, Sewer Available, Water Available, Other
Waterfront Description None
View Y/N Yes
View City, Other
Roof Type Composition
Street Surface Asphalt
Accessibility None
Handicap Access None
Porch Deck
Total Parking Spaces 2
Building
Lot Description Corner Lot, Landscaped, Level
Story Three Or More
Foundation None
Sewer Public Sewer
Water Public
Architectural Style Townhouse
Level or Stories Three Or More
Structure Type Brick Front
Construction Status Resale
Schools
Elementary Schools Nickajack
Middle Schools Campbell
High Schools Campbell
Others
HOA Fee Include Maintenance Structure, Maintenance Grounds, Pest Control, Reserve Fund, Termite, Trash
Senior Community no
Restrictions true
Tax ID 17069501350
Ownership Fee Simple
Financing no
Special Listing Condition None
Read Less
Want to know what your home might be worth? Contact us for a FREE valuation!

Our team is ready to help you sell your home for the highest possible price ASAP

Bought with Berkshire Hathaway HomeServices Georgia Properties
GET MORE INFORMATION






