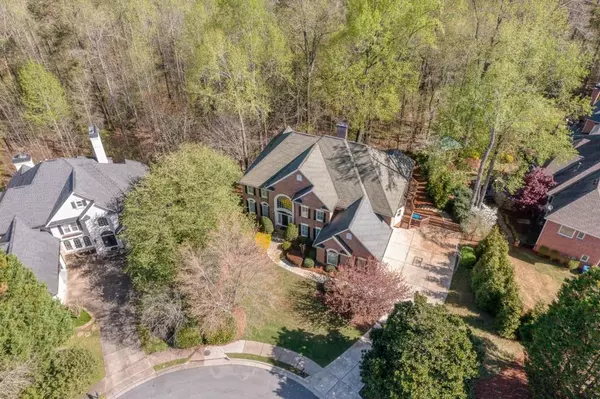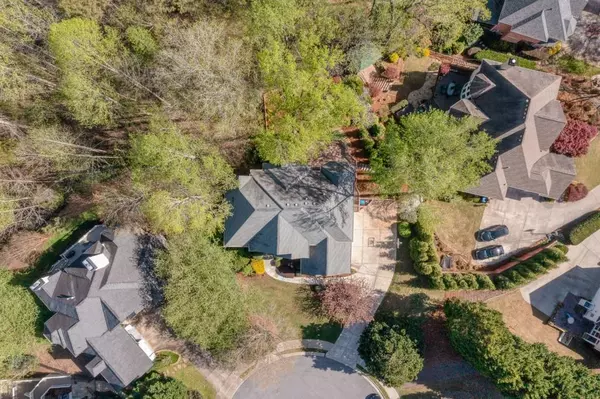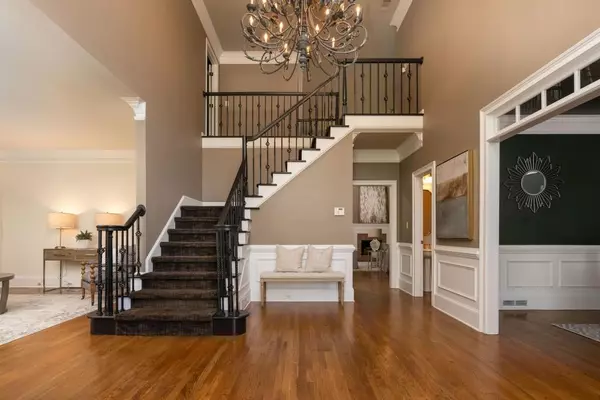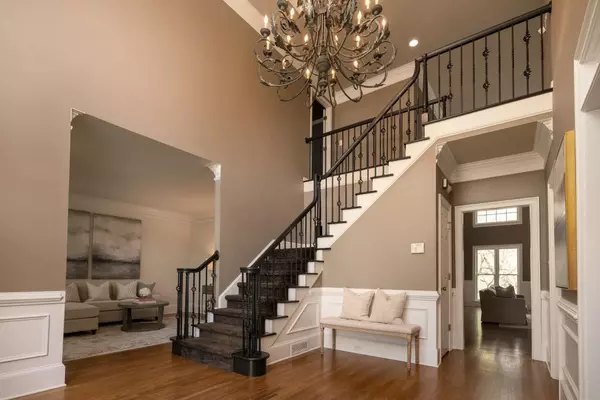$890,000
$875,000
1.7%For more information regarding the value of a property, please contact us for a free consultation.
10535 Stanyan ST Alpharetta, GA 30022
6 Beds
5.5 Baths
4,334 SqFt
Key Details
Sold Price $890,000
Property Type Single Family Home
Sub Type Single Family Residence
Listing Status Sold
Purchase Type For Sale
Square Footage 4,334 sqft
Price per Sqft $205
Subdivision Thornberry
MLS Listing ID 7028162
Sold Date 04/22/22
Style Traditional
Bedrooms 6
Full Baths 5
Half Baths 1
Construction Status Resale
HOA Fees $112/ann
HOA Y/N No
Year Built 1994
Annual Tax Amount $5,671
Tax Year 2021
Lot Size 0.486 Acres
Acres 0.486
Property Sub-Type Single Family Residence
Property Description
Gorgeous four sided brick beauty in coveted Thornberry! Located in a desirable cul-de-sac with level driveway, and 15 acres of undisturbed (HOA owned) tree buffer behind the lot. This is your very own cabin in the heart of Alpharetta! Well-maintained and cared for, this home has a new driveway; renovated kitchen with shaker cabinets; Viking oven; Ranier quartz counters; and huge custom pantry cupboard. You will love the two story living; spacious bedrooms and generous closets. Main floor features guest room with private full bath. Updated master bath features large shower and vaulted ceiling. Professionally landscaped terraced lot includes level portion ideal for a garden; trampoline or to convert to a grassy area. Two professionally engineered decks make the outdoor living even better . Lower deck is screened and features a hot tub! The terrace level has an additional fireplace; large living room and bedroom (or gym). There is a large unfinished area awaiting your design touches. Thornberry is conveniently located near GA 400; Avalon; downtown Alpharetta; the Greenway; Newtown Park; many shops and restaurants and wonderful public; private and charter schools. Thornberry features a strong community; many social events; sidewalks; street lights; playground; pool and tennis courts!!! Back yard has a level area which could be sodded for a swing set or trampoline!
Location
State GA
County Fulton
Area Thornberry
Lake Name None
Rooms
Bedroom Description In-Law Floorplan, Split Bedroom Plan
Other Rooms None
Basement Bath/Stubbed, Daylight, Exterior Entry, Finished, Finished Bath, Full
Main Level Bedrooms 1
Dining Room Seats 12+, Separate Dining Room
Kitchen Breakfast Bar, Breakfast Room, Cabinets White, Eat-in Kitchen, Pantry, Stone Counters, View to Family Room
Interior
Interior Features Bookcases, Disappearing Attic Stairs, Double Vanity, Entrance Foyer 2 Story, High Ceilings 9 ft Lower, High Ceilings 10 ft Lower, High Speed Internet, Tray Ceiling(s), Vaulted Ceiling(s), Walk-In Closet(s), Wet Bar
Heating Central, Forced Air, Natural Gas
Cooling Ceiling Fan(s), Central Air, Whole House Fan, Zoned
Flooring Carpet, Ceramic Tile, Hardwood
Fireplaces Number 2
Fireplaces Type Basement, Gas Log, Gas Starter, Glass Doors, Great Room
Equipment Irrigation Equipment
Window Features Double Pane Windows, Plantation Shutters
Appliance Dishwasher, Disposal, Gas Cooktop, Gas Oven, Microwave, Range Hood, Refrigerator
Laundry Laundry Room, Upper Level
Exterior
Exterior Feature Private Rear Entry, Rear Stairs
Parking Features Attached, Driveway, Garage, Garage Faces Side, Kitchen Level, Level Driveway
Garage Spaces 3.0
Fence Fenced, Wood, Wrought Iron
Pool None
Community Features Clubhouse, Homeowners Assoc, Meeting Room, Near Schools, Near Shopping, Near Trails/Greenway, Playground, Pool, Sidewalks, Street Lights, Tennis Court(s)
Utilities Available Cable Available, Electricity Available, Natural Gas Available, Phone Available, Sewer Available, Underground Utilities
Waterfront Description None
View Y/N Yes
View Trees/Woods
Roof Type Shingle
Street Surface Asphalt, Paved
Accessibility None
Handicap Access None
Porch Deck, Enclosed, Patio, Screened
Total Parking Spaces 3
Building
Lot Description Back Yard, Cul-De-Sac, Front Yard, Sloped, Wooded
Story Two
Foundation Brick/Mortar, Concrete Perimeter
Sewer Public Sewer
Water Public
Architectural Style Traditional
Level or Stories Two
Structure Type Brick 4 Sides
Construction Status Resale
Schools
Elementary Schools Northwood
Middle Schools Haynes Bridge
High Schools Centennial
Others
HOA Fee Include Reserve Fund, Swim/Tennis
Senior Community no
Restrictions false
Tax ID 12 301208460763
Ownership Fee Simple
Acceptable Financing Cash, Conventional
Listing Terms Cash, Conventional
Financing no
Special Listing Condition None
Read Less
Want to know what your home might be worth? Contact us for a FREE valuation!

Our team is ready to help you sell your home for the highest possible price ASAP

Bought with Virtual Properties Realty.com
GET MORE INFORMATION






