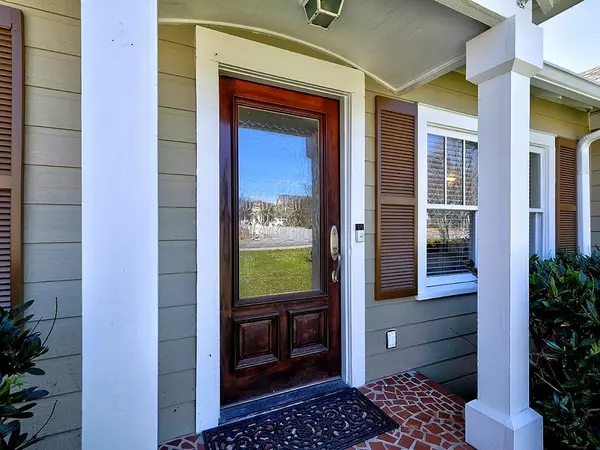$705,000
$705,000
For more information regarding the value of a property, please contact us for a free consultation.
1204 Bank St SE Smyrna, GA 30080
6 Beds
4 Baths
2,816 SqFt
Key Details
Sold Price $705,000
Property Type Single Family Home
Sub Type Single Family Residence
Listing Status Sold
Purchase Type For Sale
Square Footage 2,816 sqft
Price per Sqft $250
MLS Listing ID 7017967
Sold Date 04/22/22
Style Ranch,Traditional
Bedrooms 6
Full Baths 4
Construction Status Resale
HOA Y/N No
Year Built 1949
Annual Tax Amount $2,815
Tax Year 2021
Lot Size 0.490 Acres
Acres 0.49
Property Sub-Type Single Family Residence
Source First Multiple Listing Service
Property Description
This 6 bedroom, 4 bath ranch style brick home on 1/2 acre lot is a true “Bank Street Beauty”. Walk into this beautifully laid out open concept home with a gorgeous kitchen centrally located. Kitchen and dining area has spectacular outdoor views of oversized deck and woods with lots and lots of trees. The huge 800 sq/ft deck is perfect for entertaining. From the dining area, walk into a grand family room with vaulted ceilings and a media closet. The newly renovated spacious master bedroom with tray ceiling is located away from the rest of the house for more privacy. It has french doors and access to the out door deck. It includes a brand new on suite bathroom with his/her sink, granite counter tops, garden tub, separate shower and a walk in closet. With 4 guest rooms on the main you can use additional rooms as office and even have a work out room.
But wait there is more…. The finished basement is newly renovated with a wet bar and a full bathroom. It can be used an in-law suite or media/entertainment room. Backyard is full of nature with newly updated hardscaping at fire pit and under deck. New roof, fresh paint through out, list of updates keeps on going! Move in ready for the right family.
This truly is a DREAM home in an highly sought out location. Literally steps away from the Smyrna Market Village. At least a dozen restaurants and bars, outdoor green space, ponds with ducks, library, community center, city offices, and multiple parks, Publix super market all within a few minutes walk. Only 3 miles from Braves Park, easy access to the highways… what more can you ask for.
Location
State GA
County Cobb
Area None
Lake Name None
Rooms
Bedroom Description Master on Main,Oversized Master,Sitting Room
Other Rooms None
Basement Crawl Space, Driveway Access, Finished, Finished Bath, Full
Main Level Bedrooms 5
Dining Room Open Concept, Seats 12+
Kitchen Breakfast Bar, Breakfast Room, Cabinets Other, Eat-in Kitchen, Keeping Room, Kitchen Island, Pantry, Stone Counters, View to Family Room
Interior
Interior Features Bookcases, Cathedral Ceiling(s), Disappearing Attic Stairs, Double Vanity, Entrance Foyer, High Ceilings 10 ft Main, High Speed Internet, Tray Ceiling(s), Walk-In Closet(s), Wet Bar
Heating Central, Natural Gas, Zoned
Cooling Ceiling Fan(s), Central Air, Zoned
Flooring Ceramic Tile, Hardwood, Vinyl
Fireplaces Number 1
Fireplaces Type Factory Built, Gas Log, Other Room
Equipment Dehumidifier
Window Features Insulated Windows
Appliance Dishwasher, Electric Oven, Gas Cooktop, Gas Water Heater, Microwave, Refrigerator, Self Cleaning Oven
Laundry Main Level
Exterior
Exterior Feature Awning(s), Rear Stairs, Storage
Parking Features Driveway, Garage, Garage Door Opener, Garage Faces Side, Parking Pad
Garage Spaces 2.0
Fence Chain Link
Pool None
Community Features None
Utilities Available Cable Available, Electricity Available, Natural Gas Available, Phone Available, Sewer Available, Underground Utilities, Water Available
Waterfront Description None
View Y/N Yes
View Other
Roof Type Other
Street Surface Asphalt,Paved
Accessibility None
Handicap Access None
Porch Deck, Front Porch
Total Parking Spaces 2
Private Pool false
Building
Lot Description Front Yard, Level, Private
Story Two
Foundation Block, Brick/Mortar, Slab
Sewer Public Sewer
Water Public
Architectural Style Ranch, Traditional
Level or Stories Two
Structure Type Brick 3 Sides,Cement Siding
Construction Status Resale
Schools
Elementary Schools Smyrna
Middle Schools Campbell
High Schools Campbell
Others
Senior Community no
Restrictions false
Tax ID 17052100740
Ownership Fee Simple
Read Less
Want to know what your home might be worth? Contact us for a FREE valuation!

Our team is ready to help you sell your home for the highest possible price ASAP

Bought with Keller Knapp
GET MORE INFORMATION






