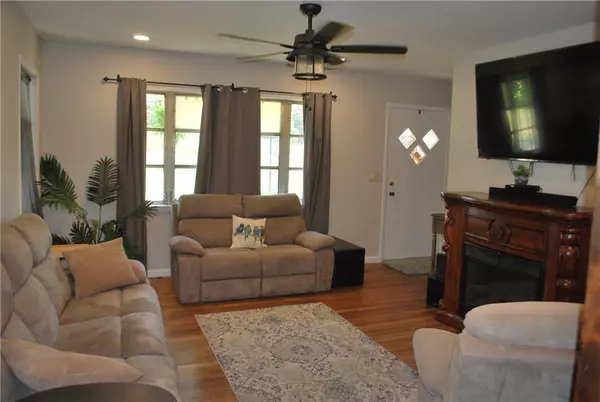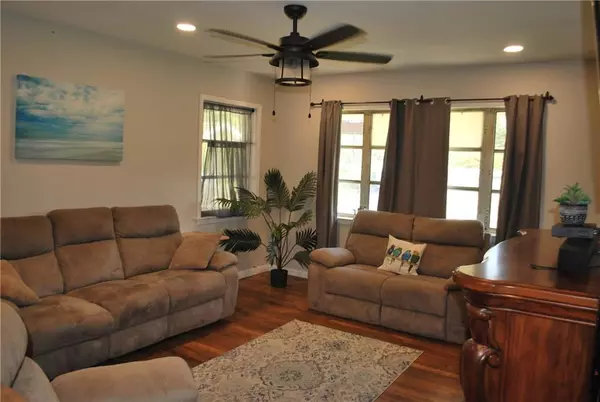$250,000
$249,000
0.4%For more information regarding the value of a property, please contact us for a free consultation.
3642 Garden BLVD Gainesville, GA 30506
3 Beds
1.5 Baths
1,232 SqFt
Key Details
Sold Price $250,000
Property Type Single Family Home
Sub Type Single Family Residence
Listing Status Sold
Purchase Type For Sale
Square Footage 1,232 sqft
Price per Sqft $202
Subdivision Country Club Gardens
MLS Listing ID 7018246
Sold Date 04/22/22
Style Ranch
Bedrooms 3
Full Baths 1
Half Baths 1
Construction Status Resale
HOA Y/N No
Year Built 1961
Annual Tax Amount $2,067
Tax Year 2021
Lot Size 0.459 Acres
Acres 0.4591
Property Sub-Type Single Family Residence
Property Description
Welcome home! This classic ranch features the original hardwood floors throughout, a lovely updated kitchen with granite tops, and tons of natural sunlight. You'll love the in-town location, just minutes from anything you need. The warm living room leads to a large dining area and the cute kitchen. Don't miss the full unfinished basement that is ready for your customization. Once finished, the basement would make a great in-law suite or income-producing apartment, especially with its own exterior access door in the carport! Enjoy the peaceful, woodland backyard with many deer that visit.
Location
State GA
County Hall
Area Country Club Gardens
Lake Name None
Rooms
Bedroom Description Master on Main
Other Rooms None
Basement Bath/Stubbed, Daylight, Exterior Entry, Full, Unfinished
Main Level Bedrooms 3
Dining Room Great Room, Open Concept
Kitchen Breakfast Bar, Cabinets Stain, Eat-in Kitchen, Stone Counters, View to Family Room
Interior
Interior Features Other
Heating Central, Electric
Cooling Ceiling Fan(s), Central Air
Flooring Ceramic Tile, Hardwood
Fireplaces Number 1
Fireplaces Type Basement, Decorative
Equipment None
Window Features None
Appliance Dishwasher, Electric Oven, Microwave, Refrigerator
Laundry In Basement
Exterior
Exterior Feature Other
Parking Features Carport
Fence None
Pool None
Community Features Other
Utilities Available Electricity Available, Water Available
Waterfront Description None
View Y/N Yes
View Trees/Woods
Roof Type Composition
Street Surface Paved
Accessibility None
Handicap Access None
Porch Front Porch
Total Parking Spaces 1
Building
Lot Description Back Yard, Front Yard
Story One
Foundation Concrete Perimeter
Sewer Septic Tank
Water Public
Architectural Style Ranch
Level or Stories One
Structure Type Brick 4 Sides
Construction Status Resale
Schools
Elementary Schools Lanier
Middle Schools Chestatee
High Schools Chestatee
Others
Senior Community no
Restrictions false
Tax ID 10105 002015
Special Listing Condition None
Read Less
Want to know what your home might be worth? Contact us for a FREE valuation!

Our team is ready to help you sell your home for the highest possible price ASAP

Bought with La Rosa Realty Georgia
GET MORE INFORMATION






