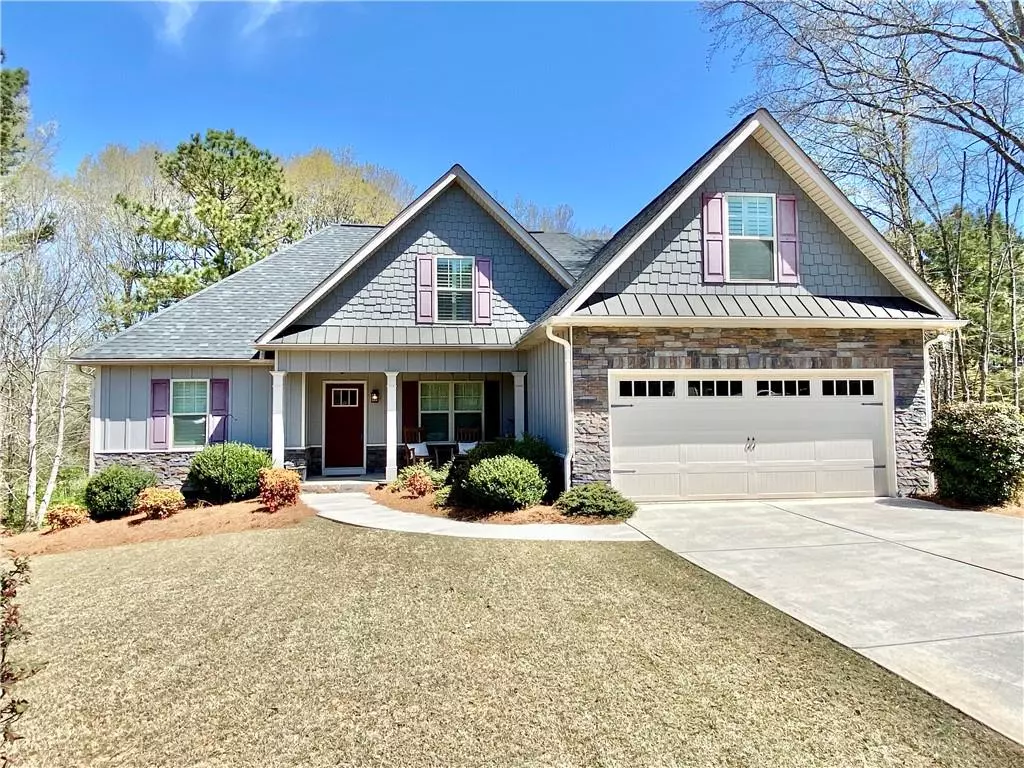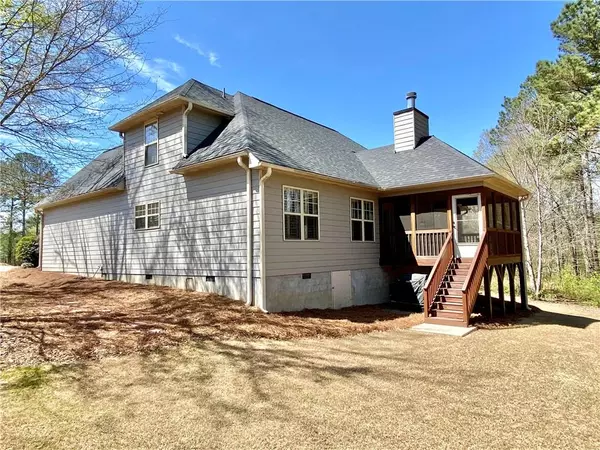$385,000
$374,900
2.7%For more information regarding the value of a property, please contact us for a free consultation.
105 Fieldstone CIR Carrollton, GA 30116
4 Beds
2.5 Baths
2,317 SqFt
Key Details
Sold Price $385,000
Property Type Single Family Home
Sub Type Single Family Residence
Listing Status Sold
Purchase Type For Sale
Square Footage 2,317 sqft
Price per Sqft $166
Subdivision Stonegate
MLS Listing ID 7028165
Sold Date 05/10/22
Style Craftsman, Other
Bedrooms 4
Full Baths 2
Half Baths 1
Construction Status Resale
HOA Fees $50/ann
HOA Y/N Yes
Year Built 2016
Annual Tax Amount $948
Tax Year 2021
Lot Size 0.320 Acres
Acres 0.32
Property Sub-Type Single Family Residence
Property Description
What a great opportunity for this Fabulously Featured home in Stonecrest that is in great condition! The Island Kitchen is a "WOW" with the upgraded Appliances, Cabinetry w/ beautiful Granite Countertops/Enhanced Flooring w/ Hardwoods/Added Insulation not to mention the Screen Porch overlooking a very private back yard, except for the cows that come up to visit! Primary Bedroom on the Main has an elegant En Suite that offers a separate tub and shower*Flex Room is a living area now could be a Dining Room or office*Upstairs there are 2 more good sized BR's including a 4th BR/ Potential Media Room*So well taken care of you can move right in! Enhanced lighting/ wooden window shutters for privacy & a detached storage workshop all nestled on a culdesac within a 1 minute stroll the neighborhood lake*Community pool too-You will LOVE this home!
Location
State GA
County Carroll
Area Stonegate
Lake Name None
Rooms
Bedroom Description Master on Main, Other
Other Rooms Shed(s)
Basement Crawl Space
Main Level Bedrooms 1
Dining Room Separate Dining Room, Other
Kitchen Breakfast Bar, Cabinets Stain, Keeping Room, Kitchen Island, Pantry, Stone Counters, View to Family Room, Other
Interior
Interior Features Double Vanity, Entrance Foyer, High Ceilings 9 ft Main, High Speed Internet, Low Flow Plumbing Fixtures, Tray Ceiling(s), Other
Heating Central, Forced Air, Zoned
Cooling Ceiling Fan(s), Central Air, Zoned
Flooring Carpet, Ceramic Tile, Hardwood
Fireplaces Number 1
Fireplaces Type Factory Built, Gas Log, Great Room
Equipment None
Window Features Insulated Windows, Shutters
Appliance Dishwasher, Disposal, Gas Range, Indoor Grill, Microwave, Self Cleaning Oven
Laundry Laundry Room
Exterior
Exterior Feature Private Front Entry, Private Rear Entry, Other
Parking Features Garage, Garage Door Opener, Garage Faces Front, Kitchen Level, Level Driveway
Garage Spaces 2.0
Fence None
Pool None
Community Features Homeowners Assoc, Lake, Near Schools, Near Trails/Greenway, Playground, Pool, Street Lights, Other
Utilities Available Cable Available, Electricity Available, Phone Available, Sewer Available, Underground Utilities, Water Available
Waterfront Description None
View Y/N Yes
View Rural
Roof Type Composition, Ridge Vents, Shingle
Street Surface Asphalt
Accessibility Accessible Entrance
Handicap Access Accessible Entrance
Porch Screened
Total Parking Spaces 2
Building
Lot Description Back Yard, Cul-De-Sac, Front Yard, Landscaped, Private, Other
Story One and One Half
Foundation None
Sewer Public Sewer
Water Public
Architectural Style Craftsman, Other
Level or Stories One and One Half
Structure Type Other
Construction Status Resale
Schools
Elementary Schools Carrollton
Middle Schools Carrollton Jr.
High Schools Carrollton
Others
HOA Fee Include Reserve Fund, Swim/Tennis
Senior Community no
Restrictions false
Tax ID C06 0230114
Acceptable Financing Cash, Conventional
Listing Terms Cash, Conventional
Special Listing Condition None
Read Less
Want to know what your home might be worth? Contact us for a FREE valuation!

Our team is ready to help you sell your home for the highest possible price ASAP

Bought with Sky High Realty
GET MORE INFORMATION






