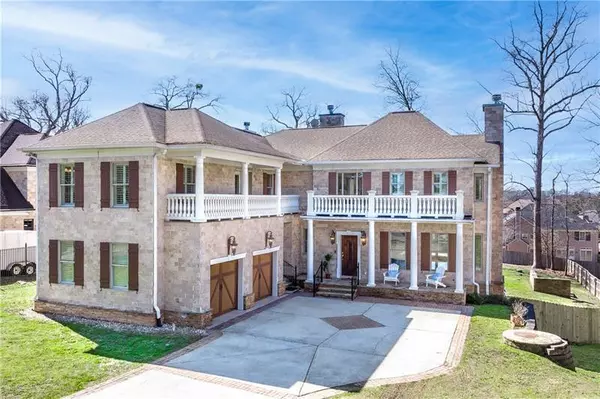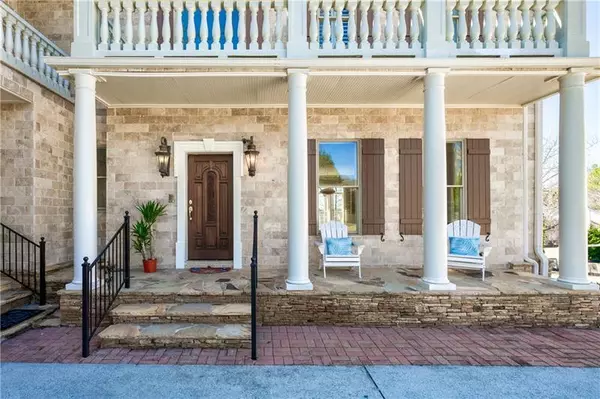$990,000
$1,025,000
3.4%For more information regarding the value of a property, please contact us for a free consultation.
4026 Pineridge RD SE Smyrna, GA 30080
4 Beds
5.5 Baths
5,399 SqFt
Key Details
Sold Price $990,000
Property Type Single Family Home
Sub Type Single Family Residence
Listing Status Sold
Purchase Type For Sale
Square Footage 5,399 sqft
Price per Sqft $183
MLS Listing ID 7023858
Sold Date 05/10/22
Style European
Bedrooms 4
Full Baths 5
Half Baths 1
Construction Status Resale
HOA Y/N No
Year Built 2004
Annual Tax Amount $9,282
Tax Year 2021
Lot Size 0.550 Acres
Acres 0.55
Property Sub-Type Single Family Residence
Source First Multiple Listing Service
Property Description
Beautiful stone European style home in the perfect location enjoying quiet suburban living yet just minutes to all the action in Buckhead and Midtown Atlanta as well as convenient access to our international airport. All of this as well as the advantage of low Cobb County taxes. This home includes just under 5400 square feet of finished living space and includes 4 bedrooms, 5 bathrooms, multiple family rooms, game room, home theatre, office, built in bar, 3 fireplaces, separate laundry room and 2 car garage. The home also includes multiple outdoor living spaces including a beautiful covered front porch reminiscent of local Colonial homes, outdoor deck, stone patio including covered porch, beautiful pool and outdoor jacuzzi. Home sits on .55 acre lot with a gentle slope and has a fenced yard. Beautiful designer touches like plantation shutters throughout, granite countertops, stainless steel appliances round out the features of this home. Come on by and see this wonderful move-in ready property.
Location
State GA
County Cobb
Lake Name None
Rooms
Bedroom Description None
Other Rooms None
Basement Finished Bath, Full, Interior Entry
Main Level Bedrooms 1
Dining Room Separate Dining Room
Kitchen Breakfast Room, Cabinets Other, Kitchen Island, Pantry Walk-In, Stone Counters, View to Family Room
Interior
Interior Features Disappearing Attic Stairs, Entrance Foyer, Entrance Foyer 2 Story, High Ceilings 9 ft Main, High Ceilings 9 ft Upper, High Speed Internet, Tray Ceiling(s), Walk-In Closet(s)
Heating Forced Air, Natural Gas, Zoned
Cooling Attic Fan, Ceiling Fan(s), Central Air, Electric Air Filter, Zoned
Flooring Carpet, Hardwood
Fireplaces Number 3
Fireplaces Type Family Room, Living Room, Master Bedroom
Equipment Home Theater, Intercom, Irrigation Equipment
Window Features Double Pane Windows
Appliance Dishwasher, Disposal, Double Oven, Gas Range, Refrigerator, Self Cleaning Oven
Laundry Main Level
Exterior
Exterior Feature Garden
Parking Features Garage
Garage Spaces 2.0
Fence Back Yard
Pool Gunite, Private
Community Features None
Utilities Available Cable Available, Underground Utilities
Waterfront Description None
View Y/N Yes
View Pool, Trees/Woods
Roof Type Shingle
Street Surface Asphalt,Concrete
Accessibility Accessible Entrance
Handicap Access Accessible Entrance
Porch Covered, Rear Porch
Total Parking Spaces 2
Private Pool true
Building
Lot Description Back Yard
Story Two
Foundation Block
Sewer Public Sewer
Water Public
Architectural Style European
Level or Stories Two
Structure Type Brick 4 Sides
Construction Status Resale
Schools
Elementary Schools Nickajack
Middle Schools Campbell
High Schools Campbell
Others
Senior Community no
Restrictions false
Tax ID 17069600670
Acceptable Financing Other
Listing Terms Other
Financing no
Read Less
Want to know what your home might be worth? Contact us for a FREE valuation!

Our team is ready to help you sell your home for the highest possible price ASAP

Bought with EXP Realty, LLC.
GET MORE INFORMATION






