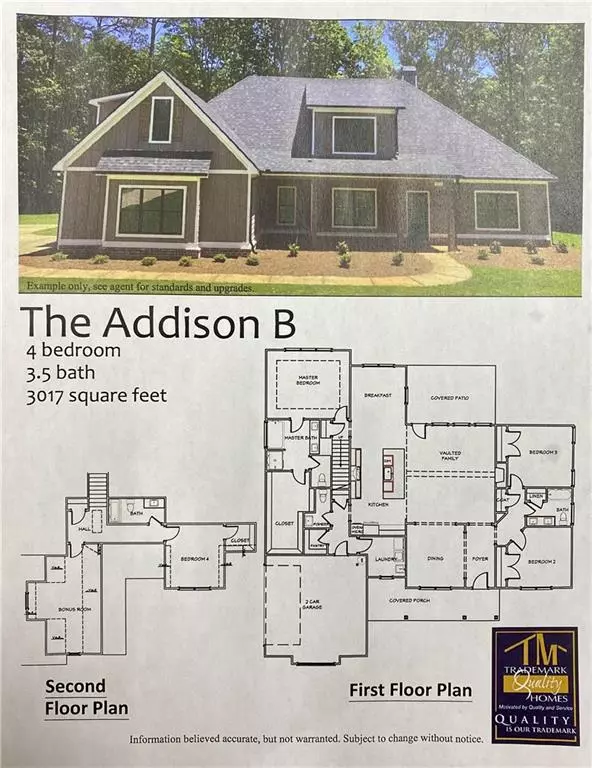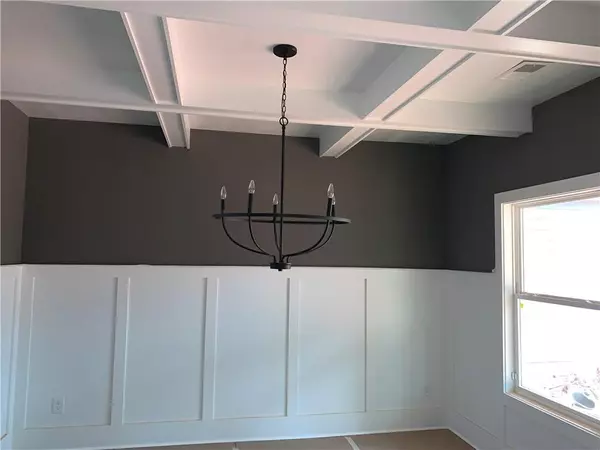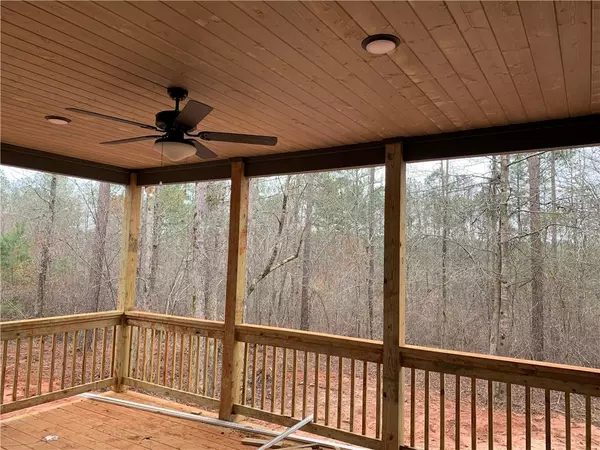$569,914
$569,914
For more information regarding the value of a property, please contact us for a free consultation.
3745 E 166 HWY E Carrollton, GA 30116
4 Beds
3.5 Baths
3,017 SqFt
Key Details
Sold Price $569,914
Property Type Single Family Home
Sub Type Single Family Residence
Listing Status Sold
Purchase Type For Sale
Square Footage 3,017 sqft
Price per Sqft $188
MLS Listing ID 6981293
Sold Date 05/20/22
Style Craftsman
Bedrooms 4
Full Baths 3
Half Baths 1
Construction Status Under Construction
HOA Y/N No
Year Built 2022
Tax Year 2021
Lot Size 4.000 Acres
Acres 4.0
Property Sub-Type Single Family Residence
Property Description
The Addison is one of the newest additions to the Trademark Quality Homes lineup of beautiful homes. Nestled on a beautiful 4 acre lot only minutes from Downtown Carrollton, this 4 bedroom 3.5 bath home has it all! Featuring an Owner's Suite on the main floor along with 2 more bedrooms and 1.5 baths. The upper level includes a finished Bonus Room, a 4th bedroom and a 3rd full bath. There are too many details to list in one place, but here are a few of the wonderful features in this home: spacious family room with vaulted ceilings, coffered ceilings in dining room, m tile in Owner's Bath, granite/quartz countertops in Kitchen & ALL baths, covered rear patio stainless steel appliance package(includes: wall oven, separate cooktop, dishwasher, built-in microwave, vent hood), spray foam insulation in the attic, and high efficiency zoned HVAC system.
Location
State GA
County Carroll
Area None
Lake Name None
Rooms
Bedroom Description Master on Main
Other Rooms None
Basement None
Main Level Bedrooms 3
Dining Room Separate Dining Room
Kitchen Eat-in Kitchen, Kitchen Island, Pantry Walk-In, Solid Surface Counters
Interior
Interior Features Double Vanity, Entrance Foyer, Tray Ceiling(s), Walk-In Closet(s)
Heating Electric, Heat Pump, Zoned
Cooling Heat Pump, Zoned
Flooring Carpet, Hardwood
Fireplaces Number 1
Fireplaces Type Family Room
Equipment None
Window Features Insulated Windows
Appliance Dishwasher, Microwave
Laundry Laundry Room, Other
Exterior
Exterior Feature Private Yard
Parking Features Attached, Garage, Kitchen Level
Garage Spaces 2.0
Fence None
Pool None
Community Features None
Utilities Available Electricity Available, Other, Water Available
Waterfront Description None
View Y/N Yes
View Rural
Roof Type Composition
Street Surface Paved
Accessibility None
Handicap Access None
Porch Patio
Total Parking Spaces 2
Building
Lot Description Level, Private
Story One and One Half
Foundation Slab
Sewer Septic Tank
Water Public
Architectural Style Craftsman
Level or Stories One and One Half
Structure Type Cement Siding
Construction Status Under Construction
Schools
Elementary Schools Sand Hill - Carroll
Middle Schools Bay Springs
High Schools Villa Rica
Others
Senior Community no
Restrictions false
Ownership Fee Simple
Financing no
Special Listing Condition None
Read Less
Want to know what your home might be worth? Contact us for a FREE valuation!

Our team is ready to help you sell your home for the highest possible price ASAP

Bought with Priority Realty Group, LLC.
GET MORE INFORMATION






