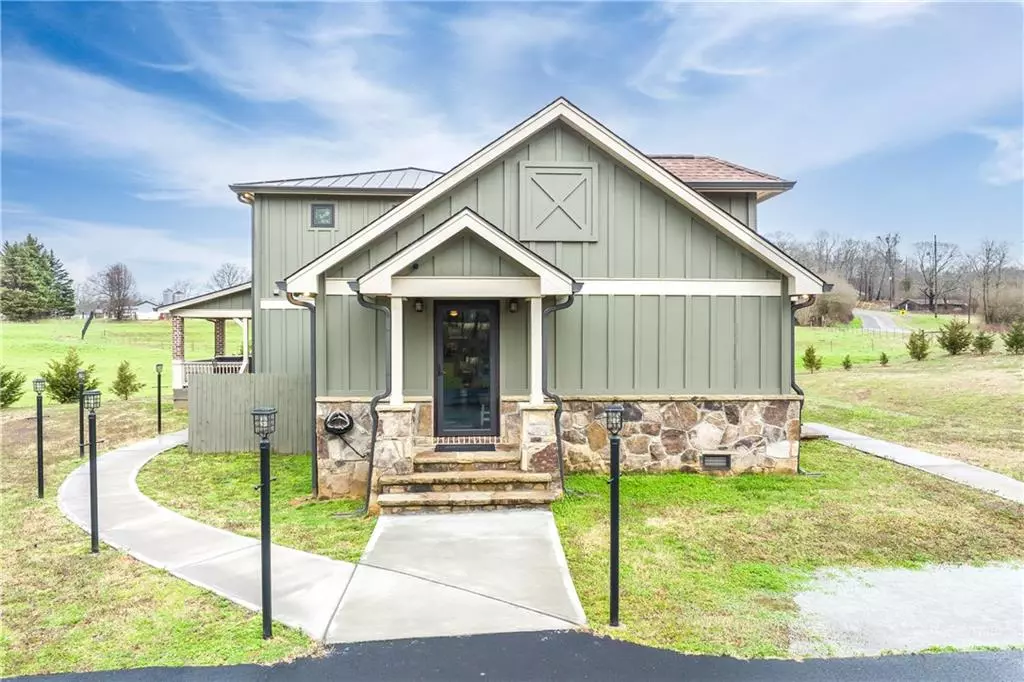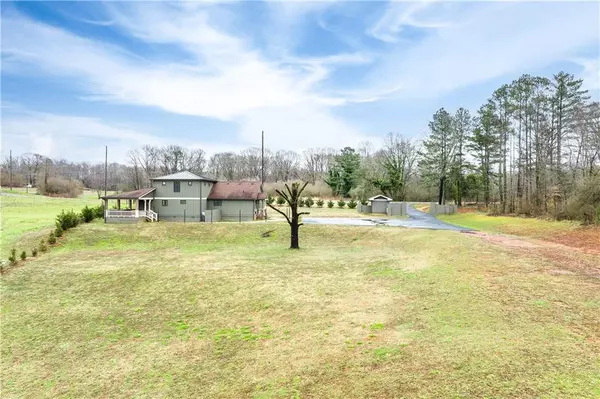$525,000
$529,000
0.8%For more information regarding the value of a property, please contact us for a free consultation.
4135 Leach RD Gainesville, GA 30506
2 Beds
2.5 Baths
2,541 SqFt
Key Details
Sold Price $525,000
Property Type Single Family Home
Sub Type Single Family Residence
Listing Status Sold
Purchase Type For Sale
Square Footage 2,541 sqft
Price per Sqft $206
MLS Listing ID 7007029
Sold Date 05/20/22
Style Craftsman
Bedrooms 2
Full Baths 2
Half Baths 1
Construction Status Resale
HOA Y/N No
Year Built 2011
Annual Tax Amount $2,251
Tax Year 2020
Lot Size 2.000 Acres
Acres 2.0
Property Sub-Type Single Family Residence
Property Description
Bring your RV, Boat, anything you have that needs a huge parking option, this is it, NO HOA! This 2 Acres has an immaculate custom home, better-than-new! Bring all the toys! Boasting over 2500 sq ft, hardwood floors throughout, HUGE brick fireplace WALL in family room, open to dining room with high angled ceilings. This home currently has an oversized MASTER ON MAIN along with one bedroom PLUS two loft areas upstairs, (could be utilized as additional bedrooms/office/library/workout room/nursery/playroom, etc), also full bath upstairs. The spacious wrap around porch overlooking the field/pasture has all the privacy and then some, wraps around towards the master bedroom with an entrance to master, room for hot tub, plenty of space for the entire family to watch a movie outdoors! If you are looking for a place to call home, want the quiet and privacy that a home on 2 acres in the country provides, this is it. ALL only a few minutes away from retail area on Hwy 53 with all the shopping and restaurants you will ever need. Convenience, privacy and TONS of space!
Location
State GA
County Hall
Area None
Lake Name None
Rooms
Bedroom Description Master on Main, Oversized Master, Other
Other Rooms Outbuilding
Basement None
Main Level Bedrooms 1
Dining Room Seats 12+, Separate Dining Room
Kitchen Breakfast Bar, Kitchen Island, Other Surface Counters, Pantry, Pantry Walk-In, Solid Surface Counters, View to Family Room, Other
Interior
Interior Features Beamed Ceilings, Cathedral Ceiling(s), Central Vacuum, Disappearing Attic Stairs, Double Vanity, High Ceilings 10 ft Main, Tray Ceiling(s), Vaulted Ceiling(s), Walk-In Closet(s)
Heating Electric
Cooling Ceiling Fan(s), Central Air
Flooring Ceramic Tile, Hardwood
Fireplaces Number 1
Fireplaces Type Family Room, Masonry
Equipment None
Window Features Insulated Windows
Appliance Dishwasher, Electric Range, Microwave
Laundry Main Level, Other
Exterior
Exterior Feature Storage
Parking Features Driveway, Level Driveway, Parking Lot, Parking Pad, RV Access/Parking
Fence None
Pool None
Community Features None
Utilities Available Cable Available, Electricity Available, Phone Available, Water Available
Waterfront Description None
View Y/N Yes
View Rural
Roof Type Composition
Street Surface Asphalt
Accessibility Accessible Electrical and Environmental Controls
Handicap Access Accessible Electrical and Environmental Controls
Porch Covered, Deck, Rear Porch, Wrap Around
Total Parking Spaces 6
Building
Lot Description Back Yard, Front Yard, Level, Pasture
Story Two
Foundation Block
Sewer Septic Tank
Water Well
Architectural Style Craftsman
Level or Stories Two
Structure Type Cement Siding, Stone
Construction Status Resale
Schools
Elementary Schools Sardis
Middle Schools Chestatee
High Schools Chestatee
Others
Senior Community no
Restrictions false
Tax ID 10051 000027
Special Listing Condition None
Read Less
Want to know what your home might be worth? Contact us for a FREE valuation!

Our team is ready to help you sell your home for the highest possible price ASAP

Bought with Keller Williams Realty Community Partners
GET MORE INFORMATION






