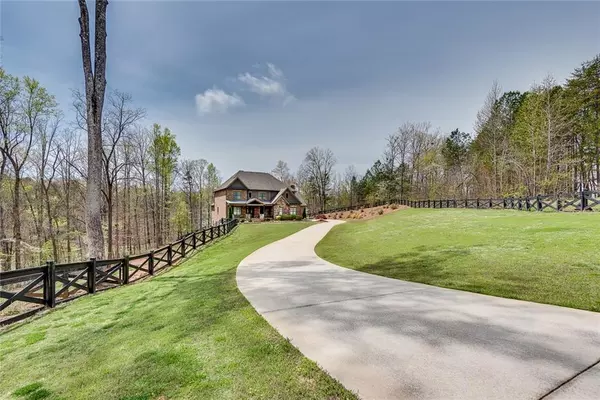$1,050,000
$1,147,500
8.5%For more information regarding the value of a property, please contact us for a free consultation.
4703 Giddon Martin RD Gainesville, GA 30506
5 Beds
4.5 Baths
5,796 SqFt
Key Details
Sold Price $1,050,000
Property Type Single Family Home
Sub Type Single Family Residence
Listing Status Sold
Purchase Type For Sale
Square Footage 5,796 sqft
Price per Sqft $181
MLS Listing ID 7029765
Sold Date 05/24/22
Style Traditional
Bedrooms 5
Full Baths 4
Half Baths 1
Construction Status Resale
HOA Y/N No
Year Built 2017
Annual Tax Amount $8,511
Tax Year 2021
Lot Size 3.840 Acres
Acres 3.84
Property Sub-Type Single Family Residence
Property Description
Custom-built masterpiece with panoramic lake view nestled down long gated driveway with nearly 4 acres to roam, play, or expand. Impressive front porch leads into two-story foyer with alcove trimmed in shiplap. Separate dining room with coffered ceiling and wainscoting. Fireside great room featuring shiplap detail, custom built-in bookcases and gorgeous coffered ceiling turned on the diagonal and trimmed with custom lighting creating beautiful glow. Oversized half bath. Magazine inspired kitchen with large serving island, travertine single basin sink, furniture-quality cabinetry, 8 burner cooktop, double oven, 2 additional mini-fridges, walk-in pantry, pot-filler, stone subway tile backsplash, and vaulted breakfast area. Fireside keeping room off kitchen with travertine floors, custom built-ins, coffered ceiling, and lots of natural light. Sun porch off breakfast area with wood-burning fireplace, tile floor, beautiful finish details, and HVAC. Grilling deck off main level overlooks backyard and lake. Owner's suite on main with shiplap and bracket detail and en suite with stunning marble floors and shower surround, custom built cabinetry, soaking tub and extra-large walk-in closet complete with laundry hook-up and sink. Upstairs boasts 4 very large bedrooms, all with walk-in closets. Two bedrooms feature private en-suite with stone-top vanities, tile floor and shower surround. Other two bedrooms feature jack-n-jill bath with double vanity with stone top, tile floor and tub surround. Additional media room up is ideal for playroom, teen suite, game room, and more. Enormous laundry room up could double as storage or craft room. Terrace level features safe room with HVAC, electrical, custom designed walls, and stained concrete floor. Additional laundry connection in terrace level. Stubbed for fireplace and bath. 10' ceilings on all three levels. Hardwood or tile throughout, no carpet. Interior just painted. Outdoor features tiered patios with paver stone and firepit all leading to corps property on Lake Lanier. Lake access ideal for canoeing, paddleboarding, swimming, or fishing. This part of the lake is landlocked due to a bridge that crosses Chestatee Road creating the advantage of very limited traffic on this area of the lake. Property is fenced.
Location
State GA
County Hall
Area None
Lake Name Lanier
Rooms
Bedroom Description Master on Main
Other Rooms Kennel/Dog Run
Basement Bath/Stubbed, Daylight, Exterior Entry, Full, Interior Entry, Unfinished
Main Level Bedrooms 1
Dining Room Separate Dining Room
Kitchen Breakfast Bar, Breakfast Room, Cabinets White, Eat-in Kitchen, Keeping Room, Kitchen Island, Pantry Walk-In, Stone Counters
Interior
Interior Features Bookcases, Coffered Ceiling(s), Disappearing Attic Stairs, Double Vanity, Entrance Foyer 2 Story, High Ceilings 10 ft Lower, High Ceilings 10 ft Main, High Ceilings 10 ft Upper, Low Flow Plumbing Fixtures, Tray Ceiling(s), Vaulted Ceiling(s), Walk-In Closet(s)
Heating Central, Forced Air, Heat Pump, Zoned
Cooling Ceiling Fan(s), Central Air, Heat Pump, Zoned
Flooring Ceramic Tile, Hardwood, Marble, Stone
Fireplaces Number 3
Fireplaces Type Gas Starter, Great Room, Keeping Room, Other Room
Equipment None
Window Features Double Pane Windows
Appliance Dishwasher, Double Oven, Electric Water Heater, Gas Cooktop, Self Cleaning Oven
Laundry Lower Level, Main Level, Upper Level
Exterior
Exterior Feature Private Yard
Parking Features Attached, Garage, Garage Faces Front, Kitchen Level
Garage Spaces 2.0
Fence Back Yard, Fenced, Wood
Pool None
Community Features None
Utilities Available Cable Available, Electricity Available, Underground Utilities, Water Available
Waterfront Description Lake Front
View Y/N Yes
View Lake
Roof Type Shingle
Street Surface Asphalt
Accessibility None
Handicap Access None
Porch Covered, Deck, Enclosed, Side Porch
Total Parking Spaces 2
Building
Lot Description Back Yard, Cul-De-Sac, Front Yard, Landscaped, Sloped
Story Three Or More
Foundation Concrete Perimeter
Sewer Septic Tank
Water Well
Architectural Style Traditional
Level or Stories Three Or More
Structure Type Brick 4 Sides, Shingle Siding, Stone
Construction Status Resale
Schools
Elementary Schools Lanier
Middle Schools Chestatee
High Schools Chestatee
Others
Senior Community no
Restrictions false
Tax ID 10049 000002M
Special Listing Condition None
Read Less
Want to know what your home might be worth? Contact us for a FREE valuation!

Our team is ready to help you sell your home for the highest possible price ASAP

Bought with Century 21 Results
GET MORE INFORMATION






