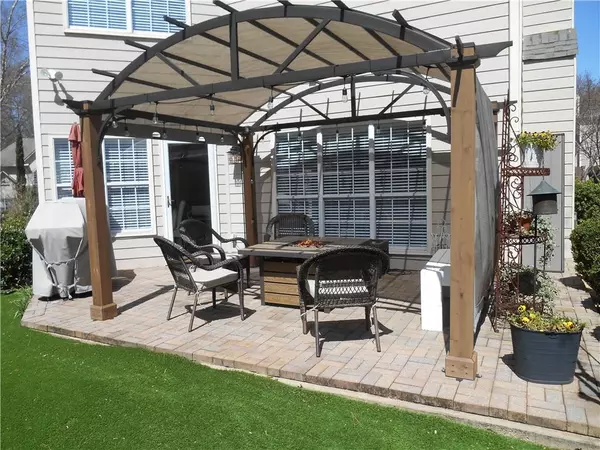$590,000
$540,000
9.3%For more information regarding the value of a property, please contact us for a free consultation.
2034 Chelton WAY SE Smyrna, GA 30080
3 Beds
2.5 Baths
2,404 SqFt
Key Details
Sold Price $590,000
Property Type Single Family Home
Sub Type Single Family Residence
Listing Status Sold
Purchase Type For Sale
Square Footage 2,404 sqft
Price per Sqft $245
Subdivision Vinings Crossing
MLS Listing ID 7021518
Sold Date 04/27/22
Style Contemporary/Modern
Bedrooms 3
Full Baths 2
Half Baths 1
Construction Status Updated/Remodeled
HOA Fees $31/ann
HOA Y/N Yes
Year Built 1998
Annual Tax Amount $1,449
Tax Year 2021
Lot Size 6,006 Sqft
Acres 0.1379
Property Sub-Type Single Family Residence
Property Description
Vinings Crossing Gem - Owners have kept immaculate care of home, many upgrades include Stainless Appliances, Soft Close Kitchen Cabinets, Sink in Powder Room, Finished Garage Floor with New Garage Doors, Openers and Shelving, Gazebo, Fire Pits, Irrigation, Professional Landscaping, New Sink Hardware, New Lighting Fixtures, Chandeliers, and more. Enjoy an easy walk to West Village with shopping and Restaurants, with easy access to highways and the Battery.
Location
State GA
County Cobb
Area Vinings Crossing
Lake Name None
Rooms
Bedroom Description Oversized Master, Sitting Room
Other Rooms Other
Basement None
Dining Room Dining L, Open Concept
Kitchen Cabinets Other, Stone Counters, View to Family Room
Interior
Interior Features Bookcases, Cathedral Ceiling(s), Entrance Foyer, Entrance Foyer 2 Story, Vaulted Ceiling(s), Walk-In Closet(s)
Heating Central
Cooling Attic Fan, Central Air
Flooring Carpet, Hardwood, Other
Fireplaces Number 1
Fireplaces Type Family Room
Equipment Irrigation Equipment
Window Features Insulated Windows
Appliance Dishwasher, Refrigerator
Laundry In Hall, Laundry Room, Upper Level
Exterior
Exterior Feature Other
Parking Features Driveway, Garage, Garage Door Opener, Level Driveway
Garage Spaces 2.0
Fence Back Yard
Pool None
Community Features Homeowners Assoc, Near Shopping, Near Trails/Greenway
Utilities Available Cable Available, Electricity Available, Natural Gas Available
Waterfront Description None
View Y/N Yes
View Other
Roof Type Composition
Street Surface Asphalt
Accessibility None
Handicap Access None
Porch Covered, Patio
Total Parking Spaces 2
Building
Lot Description Back Yard, Front Yard, Landscaped, Level
Story Two
Foundation Slab
Sewer Public Sewer
Water Public
Architectural Style Contemporary/Modern
Level or Stories Two
Structure Type HardiPlank Type, Stucco
Construction Status Updated/Remodeled
Schools
Elementary Schools Nickajack
Middle Schools Campbell
High Schools Campbell
Others
HOA Fee Include Maintenance Grounds
Senior Community no
Restrictions false
Tax ID 17069200590
Special Listing Condition None
Read Less
Want to know what your home might be worth? Contact us for a FREE valuation!

Our team is ready to help you sell your home for the highest possible price ASAP

Bought with Real Tall Real Estate
GET MORE INFORMATION






