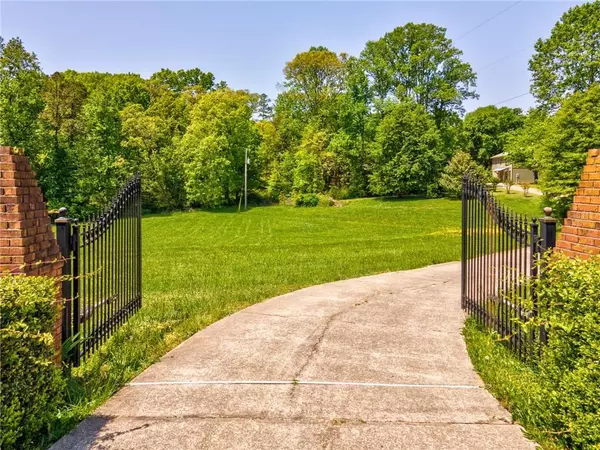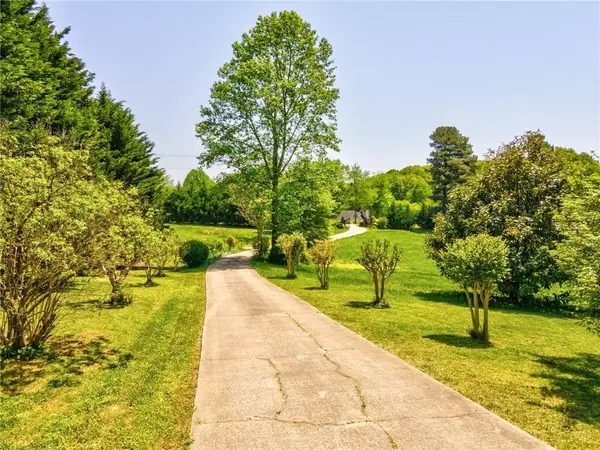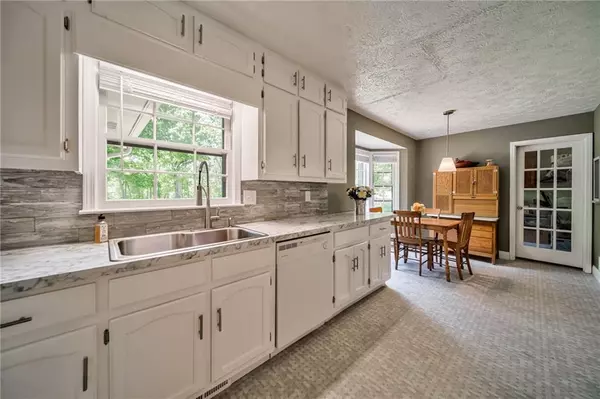$620,000
$615,000
0.8%For more information regarding the value of a property, please contact us for a free consultation.
4320 GREEN HILL RD Gainesville, GA 30506
3 Beds
1.5 Baths
2,600 SqFt
Key Details
Sold Price $620,000
Property Type Single Family Home
Sub Type Single Family Residence
Listing Status Sold
Purchase Type For Sale
Square Footage 2,600 sqft
Price per Sqft $238
MLS Listing ID 7030200
Sold Date 06/17/22
Style Ranch
Bedrooms 3
Full Baths 1
Half Baths 1
Construction Status Resale
HOA Y/N No
Year Built 2013
Annual Tax Amount $1,877
Tax Year 2021
Lot Size 4.190 Acres
Acres 4.19
Property Sub-Type Single Family Residence
Property Description
Family Estate with primary home and separate home to bring the family or in-laws!! This beautiful property boasts 4.19 acres of privacy, loads of parking and paved drive. Opportunity to expand acreage with two additional parcels for sale, first being 3.47 acres of open greenspace, and second being 3.15 acres of beautiful hardwoods. Open floor plan, oversized great room, cozy fireplace, mudroom and lots of windows for natural light, basement, fenced yard & loads of storage. Second home is a unique gem that features all the modern conveniences with glass garage doors, designer finishes and perfect covered outdoor deck to entertain. This unique property is a MUST see and too many features to list! Bring your buyers to this gorgeous property that won't last.
Location
State GA
County Hall
Area Not Applicable
Lake Name None
Rooms
Bedroom Description Oversized Master, Master on Main
Other Rooms Second Residence
Basement Crawl Space, Daylight, Exterior Entry, Interior Entry, Partial, Full
Main Level Bedrooms 2
Dining Room Separate Dining Room, Open Concept
Kitchen Laminate Counters, Eat-in Kitchen, Pantry Walk-In, Cabinets White, Pantry, View to Family Room
Interior
Interior Features Low Flow Plumbing Fixtures, High Speed Internet
Heating Heat Pump
Cooling Ceiling Fan(s), Central Air
Flooring Carpet, Ceramic Tile
Fireplaces Number 1
Fireplaces Type Family Room
Equipment Satellite Dish
Window Features None
Appliance Dishwasher
Laundry Laundry Room
Exterior
Exterior Feature Private Front Entry, Other, Private Rear Entry, Private Yard, Storage
Parking Features Driveway, Parking Pad, Carport
Fence Chain Link
Pool None
Community Features Near Trails/Greenway, Dog Park, Near Schools
Utilities Available Electricity Available, Water Available
Waterfront Description None
View Y/N Yes
View Rural
Roof Type Composition
Street Surface Paved
Accessibility None
Handicap Access None
Porch Patio
Total Parking Spaces 2
Building
Lot Description Level, Back Yard, Landscaped, Front Yard, Wooded
Story Two
Foundation Concrete Perimeter
Sewer Septic Tank
Water Well
Architectural Style Ranch
Level or Stories Two
Structure Type Brick 4 Sides
Construction Status Resale
Schools
Elementary Schools Sardis
Middle Schools Chestatee
High Schools Chestatee
Others
Senior Community no
Restrictions false
Tax ID 10057 000009
Special Listing Condition None
Read Less
Want to know what your home might be worth? Contact us for a FREE valuation!

Our team is ready to help you sell your home for the highest possible price ASAP

Bought with Custom Solutions Realty Group, LLC
GET MORE INFORMATION






