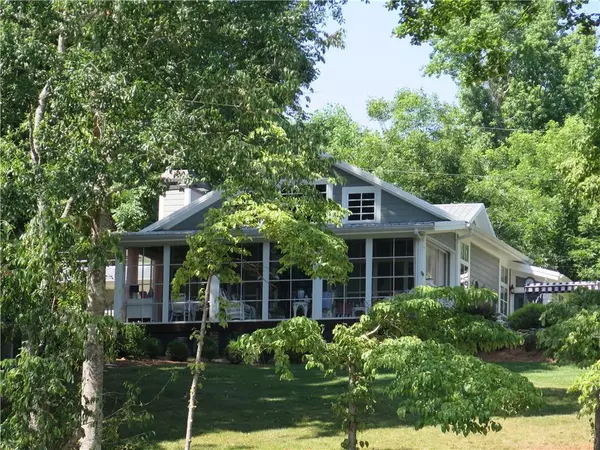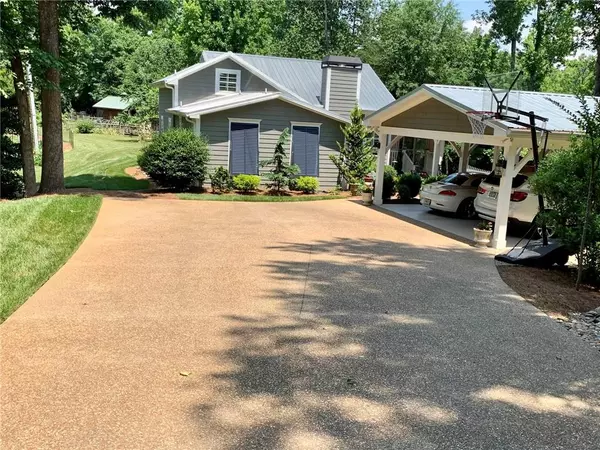$850,000
$925,000
8.1%For more information regarding the value of a property, please contact us for a free consultation.
4029 Sargent CIR Gainesville, GA 30506
2 Beds
2.5 Baths
1,801 SqFt
Key Details
Sold Price $850,000
Property Type Single Family Home
Sub Type Single Family Residence
Listing Status Sold
Purchase Type For Sale
Square Footage 1,801 sqft
Price per Sqft $471
Subdivision Mrs D Mcintyre Pt Lt 16
MLS Listing ID 7068729
Sold Date 07/08/22
Style Cabin, Cottage
Bedrooms 2
Full Baths 2
Half Baths 1
Construction Status Resale
HOA Y/N No
Year Built 2015
Annual Tax Amount $1,222
Tax Year 2021
Lot Size 0.330 Acres
Acres 0.33
Property Sub-Type Single Family Residence
Property Description
Built as a bunk house for the corp of engineers work crew about 1955. The cabin`s roof was raised and totally transformed into a farmhouse cottage about 2019.
The home is very nicely designed for comfort and all season living.
The perfect weekender for a large family or full time living for a small family .
It has a 24x28 covered, single slip boat dock with grass cutting permit. deep water, Wahoo Creek, North Hall County.
Large enclosed deck, open patio with fire pit, grass to waters edge, fireplace, sleeping loft , large fish pond with creek flow, professional land scaping, and a she shed.
Low traffic street, good privacy and nice view. Please give 3 hour showing notice
Location
State GA
County Hall
Area Mrs D Mcintyre Pt Lt 16
Lake Name Lanier
Rooms
Bedroom Description Master on Main
Other Rooms Outbuilding, Shed(s)
Basement None
Main Level Bedrooms 1
Dining Room Seats 12+
Kitchen Breakfast Bar, Cabinets White, Country Kitchen, Kitchen Island, Pantry, Stone Counters, View to Family Room
Interior
Interior Features Beamed Ceilings, Cathedral Ceiling(s), High Speed Internet
Heating Central
Cooling Central Air
Flooring Pine
Fireplaces Number 1
Fireplaces Type Family Room, Gas Log, Great Room
Equipment Irrigation Equipment
Window Features Double Pane Windows, Plantation Shutters, Shutters
Appliance Dishwasher
Laundry Laundry Room, Main Level, Mud Room
Exterior
Exterior Feature Private Front Entry, Private Rear Entry, Private Yard
Parking Features Carport, Level Driveway
Fence None
Pool None
Community Features None
Utilities Available Cable Available, Electricity Available, Natural Gas Available, Phone Available
Waterfront Description Lake Front
View Y/N Yes
View Lake
Roof Type Metal
Street Surface Asphalt
Accessibility None
Handicap Access None
Porch Deck, Enclosed, Patio
Total Parking Spaces 2
Building
Lot Description Back Yard, Lake/Pond On Lot, Landscaped, Private, Sloped
Story One and One Half
Foundation None
Sewer Septic Tank
Water Public
Architectural Style Cabin, Cottage
Level or Stories One and One Half
Structure Type Cement Siding, HardiPlank Type
Construction Status Resale
Schools
Elementary Schools Mount Vernon
Middle Schools North Hall
High Schools North Hall
Others
Senior Community no
Restrictions false
Tax ID 10120 000067
Ownership Fee Simple
Acceptable Financing Cash
Listing Terms Cash
Financing no
Special Listing Condition None
Read Less
Want to know what your home might be worth? Contact us for a FREE valuation!

Our team is ready to help you sell your home for the highest possible price ASAP

Bought with Keller Williams Realty Chattahoochee North, LLC
GET MORE INFORMATION






