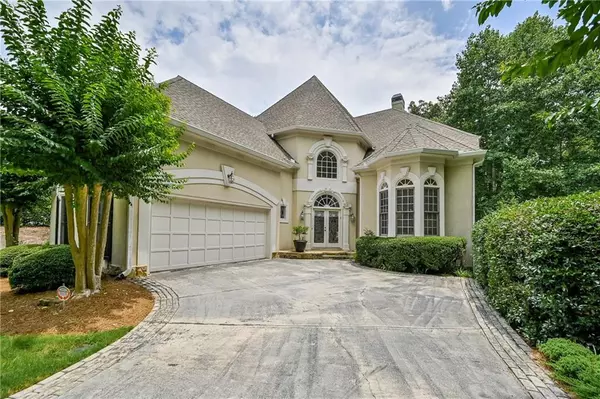$679,900
$600,000
13.3%For more information regarding the value of a property, please contact us for a free consultation.
240 Stoney Ridge DR Alpharetta, GA 30022
3 Beds
3.5 Baths
3,309 SqFt
Key Details
Sold Price $679,900
Property Type Single Family Home
Sub Type Single Family Residence
Listing Status Sold
Purchase Type For Sale
Square Footage 3,309 sqft
Price per Sqft $205
Subdivision The Ridge At Brumbelow
MLS Listing ID 7073917
Sold Date 07/29/22
Style Traditional
Bedrooms 3
Full Baths 3
Half Baths 1
Construction Status Resale
HOA Fees $154/ann
HOA Y/N Yes
Year Built 1993
Annual Tax Amount $2,689
Tax Year 2021
Lot Size 0.590 Acres
Acres 0.59
Property Sub-Type Single Family Residence
Property Description
Step into this beautiful, timeless, well-maintained, Cheryl Cooper-designed, home in the sought-after Swim/Tennis community - The Ridge. The large driveway offers 4 car garage, including an industrial garage big enough for an RV or boat. Newer HVAC unit, water heater, and roof -- property sold AS-IS! Step inside to the entrance foyer which is accented with marble flooring and a majestic staircase. This hard-coat stucco beauty is complete with 3 bedrooms and 3.5 baths. The home is open, bright, and elegant with gleaming hardwoods and high ceilings. The spacious master is on the main and features a double-sided fireplace, French doors into the large deck, a large spa-like bath w a separate tub/shower, his/her closets, and a huge cedar closet. The formal living room has a fireplace surrounded by built-in bookcases and gorgeous floor-to-ceiling windows with glass French doors that open out onto a large, wrap-around, private, deck overlooking a beautiful view to the 10th fairway of the Rivermont Golf Course. The large gourmet kitchen is complete w stainless steel appliances, a wine cooler, A central desk organization system, a double oven, a breakfast bar, and has an open concept to a sitting room - perfect for entertaining! Upstairs you will find two additional secondary beds, a large loft-style office with a built-in desk, and two full baths. Separate heat/ac systems on each level. Downstairs you'll find a studded full unfinished walkout daylight basement with exterior entry for all your additional upgrades. There are load of opportunities for this home, this one is ready for new owners. The Neighborhood always looks beautiful and includes swim/tennis, playground, clubhouse, and yard maintenance on the front/sides of each property. Great Schools, Walk to Newtown Park which features an awesome dog park, concerts in the park, movie night, youth sports and more! Close to the Greenway, numerous restaurants, shops and three grocery stores. Minutes to North Point Mall, and 400! This is a fabulous home in a fantastic location! You won't be disappointed!
Location
State GA
County Fulton
Area The Ridge At Brumbelow
Lake Name None
Rooms
Bedroom Description Master on Main, Oversized Master, Other
Other Rooms None
Basement Bath/Stubbed, Boat Door, Driveway Access, Exterior Entry, Full, Unfinished
Main Level Bedrooms 1
Dining Room Open Concept, Separate Dining Room
Kitchen Breakfast Bar, Breakfast Room, Cabinets White, Kitchen Island, Pantry, View to Family Room, Wine Rack
Interior
Interior Features Bookcases, Cathedral Ceiling(s), Entrance Foyer, High Ceilings 9 ft Upper, High Ceilings 10 ft Main, High Speed Internet, His and Hers Closets, Permanent Attic Stairs, Walk-In Closet(s)
Heating Central, Hot Water
Cooling Ceiling Fan(s), Central Air
Flooring Carpet, Ceramic Tile, Hardwood
Fireplaces Number 1
Fireplaces Type Gas Starter
Equipment None
Window Features None
Appliance Dishwasher, Disposal, Electric Range, Gas Water Heater, Refrigerator
Laundry Laundry Room
Exterior
Exterior Feature Other
Parking Features Driveway, Garage, Garage Faces Side, RV Access/Parking, Storage, Underground
Garage Spaces 4.0
Fence None
Pool None
Community Features Clubhouse, Homeowners Assoc, Near Trails/Greenway, Pool, Tennis Court(s)
Utilities Available Cable Available, Electricity Available, Natural Gas Available, Sewer Available, Underground Utilities, Water Available
Waterfront Description None
View Y/N Yes
View Golf Course
Roof Type Composition
Street Surface Asphalt
Accessibility None
Handicap Access None
Porch Deck, Wrap Around
Total Parking Spaces 4
Building
Lot Description Back Yard, Landscaped, On Golf Course, Private, Wooded
Story Three Or More
Foundation Slab
Sewer Public Sewer
Water Public
Architectural Style Traditional
Level or Stories Three Or More
Structure Type Stucco
Construction Status Resale
Schools
Elementary Schools Barnwell
Middle Schools Haynes Bridge
High Schools Centennial
Others
HOA Fee Include Maintenance Structure, Swim/Tennis
Senior Community no
Restrictions false
Tax ID 12 319509280318
Special Listing Condition None
Read Less
Want to know what your home might be worth? Contact us for a FREE valuation!

Our team is ready to help you sell your home for the highest possible price ASAP

Bought with Atlanta Communities
GET MORE INFORMATION






