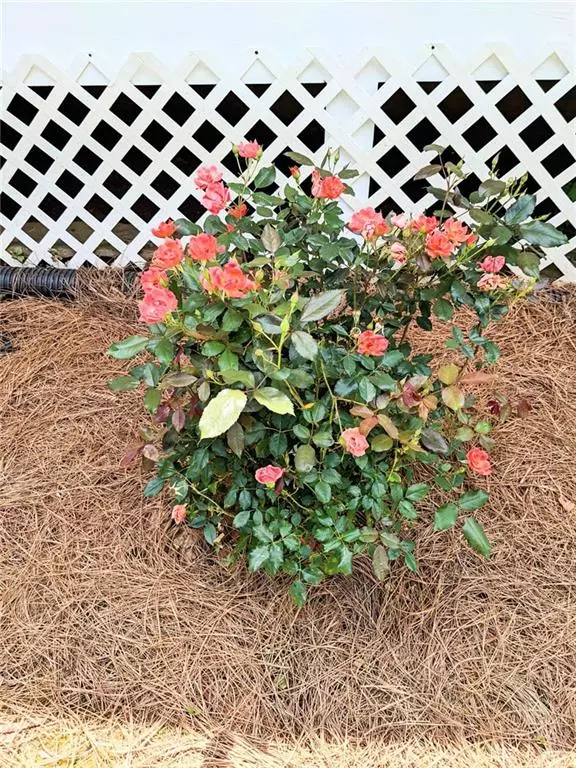$450,000
$469,900
4.2%For more information regarding the value of a property, please contact us for a free consultation.
4661 LEDAN EXT Gainesville, GA 30506
4 Beds
3.5 Baths
3,501 SqFt
Key Details
Sold Price $450,000
Property Type Single Family Home
Sub Type Single Family Residence
Listing Status Sold
Purchase Type For Sale
Square Footage 3,501 sqft
Price per Sqft $128
MLS Listing ID 7058534
Sold Date 08/08/22
Style Cape Cod, Country, Farmhouse
Bedrooms 4
Full Baths 3
Half Baths 1
Construction Status Updated/Remodeled
HOA Y/N No
Year Built 1998
Annual Tax Amount $2,468
Tax Year 2021
Lot Size 2.020 Acres
Acres 2.02
Property Sub-Type Single Family Residence
Property Description
Take me home, country road! All your REAL farmhouse dreams await in this peaceful, authentic NO HOA country sanctuary! As you walk the pathway to the house, stop to smell the ROSES because they smell like HOME! Check out the precious happy Vinca flowers that welcome you up to the front door! As you step inside, you will find ALL NEW PAINT THROUOUT THE WHOLE HOUSE! The large but cozy Living Room welcomes you in and invites you to enjoy the fireplace. Step into the kitchen for your classic WHITE FARMHOUSE CABINETS with upgraded GRANITE COUNTERTOPS! There is plenty of room on the counters to roll out your pie crusts and serve up your home cooked meals! Step through the kitchen to the HUGE ENTERTAINER'S BACK PORCH! Look out on the OVER 2 ACRES OF AR-III zoned potential farmland! Picture your horses, chickens, goats, or cows if that is your dream! Listen to all the wild birds chirping in the peaceful nature! If you want to grow your own veggies and have self-sustainability, you have plenty of room for this as well. As you look out over the property, you will see the 1800's original barn that was moved onto the property!! If beautiful, antique barns are not your thing, it could be sold to someone who loves them! There is also a huge supply of chopped wood that stays with the property! Imagine night after night of bonfires watching the fireflies dance in the clear night sky! Back in the home you will find a generous main level laundry room, HUGE FAMILY FLEX ROOM, MASTER ON MAIN (with massive remodeled shower) and a SEPARATE ENTERANCE IN-LAW GUEST SUITE (with another full kitchen, bedroom and bathroom)! Keep in mind, this BEAUTIFUL storybook Country Cape Cod home has over 3,500 square feet!!! Upstairs you will find 2 generous Bedrooms, Full bathroom, and a BONUS room that could be used as a play area or office! These are not normal bedrooms, these are MASSIVE, beautiful rooms with TONS of space and light. If you have kids, they will have an oversized space to play/lounge in their own rooms. If you have grandkids, they will never want to leave! If you love crafting or projects, there is more than enough space for any set-up you could dream! We haven't even talked about all the STORAGE SPACE on this property! There is an OVERSIZED 2 car garage with a full walkable attic, and a separate 1300sqft building (a former church) that could hold all your extra things! Even better than the home and property is the LOCATION. This serene property is only 9 miles from Dawsonville and 8 miles from Gainesville! So if you are not self-sufficient, you are only minutes away from anything you need. SO MANY EXTRAS: RV POWER HOOKUP (220V/50A) in the garage (can be used for electric vehicle) GENERATOR HOOKUP in rear. SECOND LAUNDRY HOOKUP in the garage. Close to Fire Station. This home must be seen to be truly appreciated! This amount of space, with this amount of USABLE LAND, this close to humanity is VERY DIFFICULT TO FIND, especially at THIS PRICE! Come see it and get your offer in before someone else finds this gem!!
Location
State GA
County Hall
Lake Name None
Rooms
Bedroom Description Master on Main, Oversized Master, Split Bedroom Plan
Other Rooms Barn(s), Outbuilding, RV/Boat Storage
Basement Crawl Space
Main Level Bedrooms 2
Dining Room Open Concept
Kitchen Breakfast Bar, Second Kitchen, Cabinets White, Country Kitchen, Solid Surface Counters, Stone Counters, Pantry Walk-In, Pantry, View to Family Room
Interior
Interior Features High Speed Internet
Heating Central, Heat Pump
Cooling Central Air
Flooring Ceramic Tile, Laminate
Fireplaces Number 1
Fireplaces Type Living Room
Equipment None
Window Features Double Pane Windows
Appliance Double Oven, Dishwasher, Dryer, Electric Water Heater, Refrigerator, Gas Range, Microwave, Washer
Laundry Main Level, Other, In Garage
Exterior
Exterior Feature Garden, Private Yard, Private Front Entry, Storage
Parking Features Attached, Garage Door Opener, Driveway, Garage, Kitchen Level, Parking Pad, RV Access/Parking
Garage Spaces 2.0
Fence None
Pool None
Community Features None
Utilities Available Electricity Available, Phone Available
Waterfront Description None
View Y/N Yes
View Rural
Roof Type Composition, Shingle
Street Surface Paved
Accessibility Accessible Hallway(s), Accessible Doors, Accessible Entrance
Handicap Access Accessible Hallway(s), Accessible Doors, Accessible Entrance
Porch Deck, Front Porch, Rear Porch, Wrap Around, Side Porch
Total Parking Spaces 8
Building
Lot Description Back Yard, Farm, Private, Wooded, Front Yard
Story Two
Foundation Concrete Perimeter, Pillar/Post/Pier
Sewer Septic Tank
Water Well
Architectural Style Cape Cod, Country, Farmhouse
Level or Stories Two
Structure Type Vinyl Siding
Construction Status Updated/Remodeled
Schools
Elementary Schools Lanier
Middle Schools Chestatee
High Schools Chestatee
Others
Senior Community no
Restrictions false
Tax ID 10051 000023
Acceptable Financing Conventional, Cash
Listing Terms Conventional, Cash
Special Listing Condition None
Read Less
Want to know what your home might be worth? Contact us for a FREE valuation!

Our team is ready to help you sell your home for the highest possible price ASAP

Bought with Re/Max Towne Square
GET MORE INFORMATION






