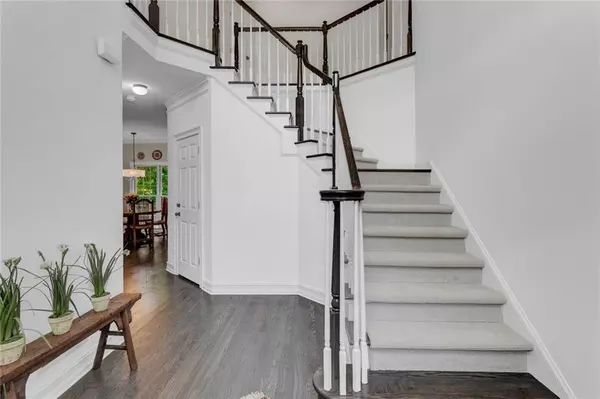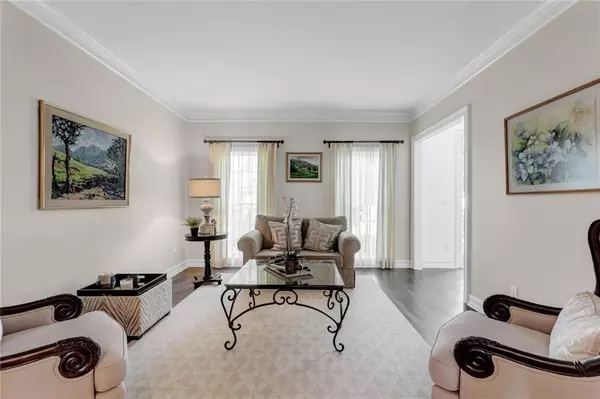$665,000
$665,000
For more information regarding the value of a property, please contact us for a free consultation.
3351 Mallard Lake PL Alpharetta, GA 30022
5 Beds
3 Baths
3,116 SqFt
Key Details
Sold Price $665,000
Property Type Single Family Home
Sub Type Single Family Residence
Listing Status Sold
Purchase Type For Sale
Square Footage 3,116 sqft
Price per Sqft $213
Subdivision Bridgewater
MLS Listing ID 7062902
Sold Date 08/30/22
Style Traditional
Bedrooms 5
Full Baths 3
Construction Status Resale
HOA Fees $83/ann
HOA Y/N Yes
Year Built 1992
Annual Tax Amount $3,921
Tax Year 2021
Lot Size 0.303 Acres
Acres 0.303
Property Sub-Type Single Family Residence
Property Description
Super clean - Move in ready brick home with lots of upgrades! Newly finished solid Hardwood floors throughout the 1st floor, updated kitchen with quartz counter tops, new kitchen aid cooktop with downdraft, new oven, and new microwave. Kitchen has a large pantry and has a view to the grand two story family room with two staircases to the 2nd floor. Freshly painted with new carpet on the steps and 2nd floor. This house has lots of natural light with large windows that look out over trees and give you lots of privacy. Large master bedroom with tray ceiling. Renovated master bath with a spa feeling with two separate quartz vanities, Jacuzzi tub, separate shower and large walk-in closets,. There is a guest bedroom on the 1st floor with a full bath. The terrace level is mostly finished and would make a great game room home theater! The outside of the house has newly painted trim. Large deck at main level and patio at the terrace level. Beautifully landscape front and back yard with a brick fire pit and sprinkler system. Across the street from the swim tennis and a short walk to Newtown Park with pickleball, playground, sports fields, dog park, club house and pavilion that hosts Farmer's Markets and free concerts. Roof is under 6 years old - the water heater is newer. If you're looking for a home in Johns Creek with tons of amenities - your search is over! Pictures will be loaded by Friday, June 10th at 11pm.
Location
State GA
County Fulton
Area Bridgewater
Lake Name None
Rooms
Bedroom Description Oversized Master
Other Rooms None
Basement Bath/Stubbed, Daylight, Exterior Entry, Full, Partial
Main Level Bedrooms 1
Dining Room Seats 12+, Separate Dining Room
Kitchen Breakfast Bar, Breakfast Room, Cabinets White, Other Surface Counters, Pantry, Stone Counters, View to Family Room
Interior
Interior Features Cathedral Ceiling(s), Disappearing Attic Stairs, Double Vanity, Entrance Foyer 2 Story, High Ceilings 10 ft Main, High Speed Internet, Tray Ceiling(s), Vaulted Ceiling(s), Walk-In Closet(s)
Heating Central, Forced Air, Natural Gas
Cooling Ceiling Fan(s), Central Air
Flooring Carpet, Ceramic Tile, Hardwood
Fireplaces Number 1
Fireplaces Type Factory Built, Gas Starter, Great Room, Masonry
Equipment None
Window Features None
Appliance Dishwasher, Disposal, Electric Cooktop, Electric Oven, Gas Water Heater, Microwave, Refrigerator
Laundry In Hall, Laundry Room, Upper Level
Exterior
Exterior Feature Private Front Entry, Private Yard
Parking Features Garage, Garage Door Opener, Garage Faces Side, Kitchen Level, Level Driveway
Garage Spaces 2.0
Fence None
Pool None
Community Features Clubhouse, Near Shopping, Near Trails/Greenway, Pool, Tennis Court(s)
Utilities Available Cable Available, Electricity Available, Natural Gas Available, Phone Available, Sewer Available, Underground Utilities, Water Available
Waterfront Description None
View Y/N Yes
View Rural, Trees/Woods
Roof Type Composition
Street Surface Asphalt
Accessibility None
Handicap Access None
Porch Deck
Total Parking Spaces 2
Building
Lot Description Back Yard, Cul-De-Sac, Landscaped, Level, Private
Story Two
Foundation Concrete Perimeter, Slab
Sewer Public Sewer
Water Public
Architectural Style Traditional
Level or Stories Two
Structure Type Brick 3 Sides, Cement Siding, Fiber Cement
Construction Status Resale
Schools
Elementary Schools Barnwell
Middle Schools Haynes Bridge
High Schools Centennial
Others
HOA Fee Include Swim/Tennis
Senior Community no
Restrictions false
Tax ID 12 319409260303
Acceptable Financing Cash, Conventional
Listing Terms Cash, Conventional
Special Listing Condition None
Read Less
Want to know what your home might be worth? Contact us for a FREE valuation!

Our team is ready to help you sell your home for the highest possible price ASAP

Bought with Keller Williams Rlty Consultants
GET MORE INFORMATION






