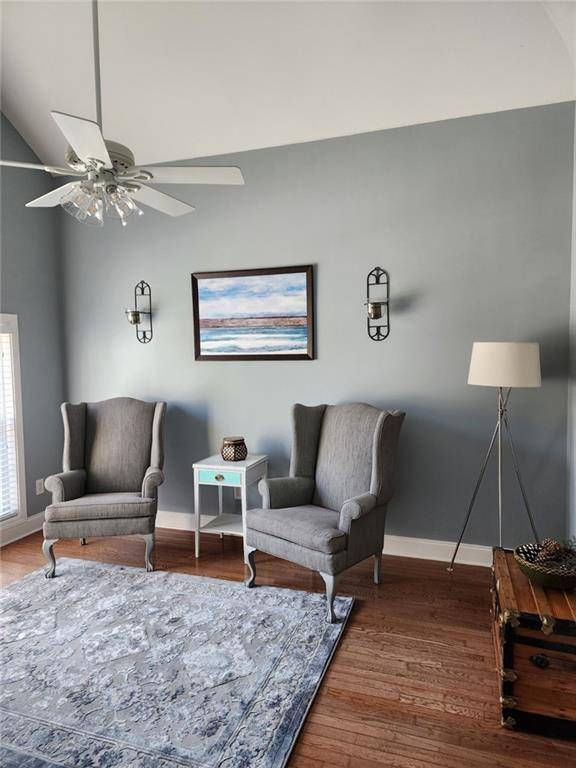$384,900
$389,900
1.3%For more information regarding the value of a property, please contact us for a free consultation.
85 Shepherd DR Lithia Springs, GA 30122
3 Beds
2 Baths
2,281 SqFt
Key Details
Sold Price $384,900
Property Type Single Family Home
Sub Type Single Family Residence
Listing Status Sold
Purchase Type For Sale
Square Footage 2,281 sqft
Price per Sqft $168
Subdivision Old Douglas Manor
MLS Listing ID 7134133
Sold Date 12/02/22
Style Ranch
Bedrooms 3
Full Baths 2
Construction Status Resale
HOA Y/N No
Year Built 2000
Annual Tax Amount $3,516
Tax Year 2021
Lot Size 0.436 Acres
Acres 0.4363
Property Sub-Type Single Family Residence
Source First Multiple Listing Service
Property Description
Beautiful four-sided brick home on almost half an acre on a quiet cul-de-sac. VERY clean and move-in ready. Well established neighborhood with no HOA. Peaceful country-like setting, yet convenient to schools, shopping, and I-20. Close to Powder Springs, Hiram, Austell, and Douglasville. 3 BR/2BA split bedroom one story ranch with front sitting room/office, formal dining room, breakfast area, and sunroom. Full unfinished daylight basement (framed and wired) with glass private, side-entry French doors. Large three season vaulted sunroom has tiled floors, ceiling fan and sliding glass doors on 3 sides. Wired for high-speed internet for home office. Underground utilities. Vaulted or 9 foot ceilings throughout. Architectural roof less than 1 year old. Gas water heater 2018. The recently refreshed kitchen features beautiful brand new granite, sink, faucet, lighting, garbage disposal with custom switch, and new cabinet pulls. (All appliances are less than 5 years old) Freshly painted interior including the garage and the rear deck. Sliding pocket closet doors in all bedrooms. A fully fenced backyard with firepit bordering a peaceful wooded area. Oversized garage with upgraded and insulated 9-foot-wide doors, with room for full size trucks or SUVs. The niche at garage entry is perfect for freezer or hall tree/mud area. Two attics.
Location
State GA
County Douglas
Area Old Douglas Manor
Lake Name None
Rooms
Bedroom Description Master on Main,Oversized Master,Split Bedroom Plan
Other Rooms None
Basement Daylight, Exterior Entry, Full, Interior Entry, Unfinished
Main Level Bedrooms 3
Dining Room Separate Dining Room
Kitchen Breakfast Bar, Breakfast Room, Cabinets Stain, Eat-in Kitchen, Pantry, Stone Counters
Interior
Interior Features Disappearing Attic Stairs, Entrance Foyer, High Ceilings 9 ft Main, High Speed Internet, Tray Ceiling(s), Vaulted Ceiling(s), Walk-In Closet(s)
Heating Central, Natural Gas
Cooling Central Air
Flooring Carpet, Ceramic Tile, Hardwood, Vinyl
Fireplaces Number 1
Fireplaces Type Gas Log, Living Room
Equipment Irrigation Equipment
Window Features None
Appliance Dishwasher, Disposal, Gas Oven, Gas Range, Gas Water Heater, Microwave, Refrigerator
Laundry In Hall, Laundry Room, Main Level
Exterior
Exterior Feature Rain Gutters
Parking Features Driveway, Garage, Garage Door Opener, Garage Faces Side
Garage Spaces 2.0
Fence Back Yard, Chain Link, Fenced, Wood
Pool None
Community Features None
Utilities Available Cable Available, Electricity Available, Natural Gas Available, Phone Available, Underground Utilities, Water Available
Waterfront Description None
View Y/N Yes
View Rural, Trees/Woods
Roof Type Composition,Shingle
Street Surface Asphalt
Accessibility None
Handicap Access None
Porch Covered, Deck, Front Porch
Private Pool false
Building
Lot Description Back Yard, Cul-De-Sac, Landscaped, Sprinklers In Front, Sprinklers In Rear
Story One
Foundation See Remarks
Sewer Septic Tank
Water Public
Architectural Style Ranch
Level or Stories One
Structure Type Brick 4 Sides
Construction Status Resale
Schools
Elementary Schools Lithia Springs
Middle Schools Turner - Douglas
High Schools Lithia Springs
Others
Senior Community no
Restrictions false
Tax ID 02161820017
Special Listing Condition None
Read Less
Want to know what your home might be worth? Contact us for a FREE valuation!

Our team is ready to help you sell your home for the highest possible price ASAP

Bought with Keller Williams Realty Community Partners
GET MORE INFORMATION






