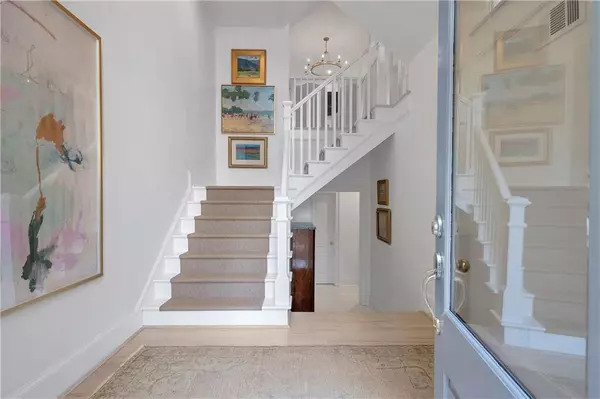$820,000
$850,000
3.5%For more information regarding the value of a property, please contact us for a free consultation.
1368 Village Park DR NE Brookhaven, GA 30319
4 Beds
3.5 Baths
3,628 SqFt
Key Details
Sold Price $820,000
Property Type Townhouse
Sub Type Townhouse
Listing Status Sold
Purchase Type For Sale
Square Footage 3,628 sqft
Price per Sqft $226
Subdivision Village Park
MLS Listing ID 7146830
Sold Date 03/06/23
Style Townhouse, Traditional
Bedrooms 4
Full Baths 3
Half Baths 1
Construction Status Resale
HOA Fees $322/mo
HOA Y/N Yes
Year Built 2001
Annual Tax Amount $8,508
Tax Year 2022
Lot Size 4,356 Sqft
Acres 0.1
Property Sub-Type Townhouse
Source First Multiple Listing Service
Property Description
Amazing light-filled townhome located in the heart of Brookhaven. Located right off Dresden, this spacious 4 story property consists of 3,600+ sq ft w/ an open floor plan, beautifully renovated kitchen w/ separate dining room perfect for hosting. Spacious primary bedroom has a fireplace, tons of closet space & large bathroom w/ his/her vanity. Three other bedrooms have ample storage and nice sized bathrooms. The rooftop den on the 4th for entertaining is great space to host along side a newly turfed roof with a fire pit. Village Park Community has a private park & is walking distance to restaurants, shops, marta & much more. Amazing investment opportunity for a booming Dresden Neighborhood.
Location
State GA
County Dekalb
Area Village Park
Lake Name None
Rooms
Bedroom Description Oversized Master
Other Rooms None
Basement None
Dining Room Separate Dining Room
Kitchen Cabinets Other, Eat-in Kitchen, Kitchen Island, Stone Counters, View to Family Room
Interior
Interior Features Crown Molding, Entrance Foyer, High Ceilings 9 ft Upper, High Ceilings 10 ft Main, High Speed Internet, Walk-In Closet(s)
Heating Forced Air, Heat Pump, Natural Gas
Cooling Central Air, Zoned
Flooring Carpet, Hardwood
Fireplaces Number 2
Fireplaces Type Factory Built, Family Room, Master Bedroom
Equipment None
Window Features Insulated Windows
Appliance Dishwasher, Disposal, Gas Range, Gas Water Heater, Microwave, Range Hood, Refrigerator
Laundry Laundry Room, Upper Level
Exterior
Exterior Feature Balcony, Private Front Entry, Rain Gutters
Parking Features Attached, Drive Under Main Level, Driveway, Garage, Garage Door Opener, Garage Faces Front, Level Driveway
Garage Spaces 2.0
Fence None
Pool None
Community Features Dog Park, Homeowners Assoc, Near Marta, Near Shopping, Near Trails/Greenway, Park, Playground
Utilities Available Cable Available, Electricity Available, Natural Gas Available, Phone Available
Waterfront Description None
View Y/N Yes
View City
Roof Type Composition
Street Surface Asphalt
Accessibility None
Handicap Access None
Porch Covered, Rooftop
Private Pool false
Building
Lot Description Landscaped
Story Multi/Split
Foundation Slab
Sewer Public Sewer
Water Public
Architectural Style Townhouse, Traditional
Level or Stories Multi/Split
Structure Type Shingle Siding, Stucco
Construction Status Resale
Schools
Elementary Schools Ashford Park
Middle Schools Chamblee
High Schools Chamblee Charter
Others
HOA Fee Include Insurance, Maintenance Structure, Maintenance Grounds, Reserve Fund, Sewer, Termite, Water
Senior Community no
Restrictions true
Tax ID 18 238 27 015
Ownership Fee Simple
Financing no
Special Listing Condition None
Read Less
Want to know what your home might be worth? Contact us for a FREE valuation!

Our team is ready to help you sell your home for the highest possible price ASAP

Bought with Ansley Real Estate | Christie's International Real Estate
GET MORE INFORMATION






