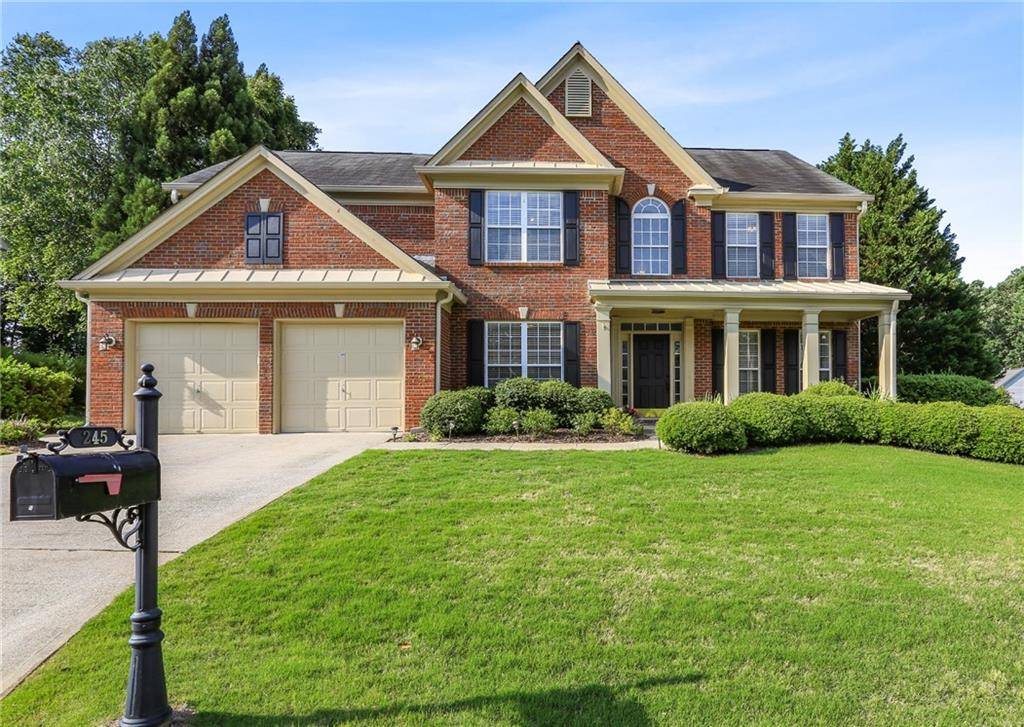$629,630
$599,000
5.1%For more information regarding the value of a property, please contact us for a free consultation.
245 Henley PL Johns Creek, GA 30097
4 Beds
2.5 Baths
2,968 SqFt
Key Details
Sold Price $629,630
Property Type Single Family Home
Sub Type Single Family Residence
Listing Status Sold
Purchase Type For Sale
Square Footage 2,968 sqft
Price per Sqft $212
Subdivision Bellemont Farms
MLS Listing ID 7219121
Sold Date 06/20/23
Style Traditional
Bedrooms 4
Full Baths 2
Half Baths 1
Construction Status Resale
HOA Fees $83/ann
HOA Y/N Yes
Year Built 1999
Annual Tax Amount $5,906
Tax Year 2022
Lot Size 0.276 Acres
Acres 0.2757
Property Sub-Type Single Family Residence
Source First Multiple Listing Service
Property Description
Rare opportunity to live in the heart of Johns Creek — Northview High School district — UNDER $600k! Nestled on a quiet street in the Bellemont Farms community, this home checks all the boxes, with four spacious bedrooms, 2.5 full baths, fantastic office/bonus space on main, a gorgeous screened back porch, flat, fenced backyard, rocking chair front porch and MORE! Amazing open floorplan kitchen and living room. Three sides brick! NORTH/Northeast facing! Oversized master with ample bathroom and closet space. Fresh paint throughout, brand new carpet and LVP throughout, and more. Both HVACs replaced in 2020, and water heater is only a year old. Move-in ready, meticulously maintained! Literally minutes to Shakerag Elementary and River Trail Middle, and a short drive to Northview HS. Popular swim/tennis community! Don't miss your chance at a rare opportunity in this hot community! Professional photos are being taken 5/26 and will be uploaded later that day.
Location
State GA
County Fulton
Area Bellemont Farms
Lake Name None
Rooms
Bedroom Description Other
Other Rooms None
Basement None
Dining Room Seats 12+, Separate Dining Room
Kitchen Breakfast Bar, Breakfast Room, Kitchen Island, Laminate Counters, Pantry, View to Family Room
Interior
Interior Features Cathedral Ceiling(s), Disappearing Attic Stairs, Double Vanity, Entrance Foyer, Entrance Foyer 2 Story, High Ceilings 9 ft Main, High Speed Internet, Tray Ceiling(s)
Heating Forced Air, Natural Gas, Zoned
Cooling Ceiling Fan(s), Central Air, Zoned
Flooring Carpet, Vinyl
Fireplaces Number 1
Fireplaces Type Factory Built, Gas Starter, Living Room
Equipment None
Window Features Insulated Windows
Appliance Dishwasher, Disposal, Gas Range, Gas Water Heater, Microwave, Refrigerator
Laundry Laundry Room, Upper Level
Exterior
Exterior Feature Private Yard
Parking Features Driveway, Garage
Garage Spaces 2.0
Fence Back Yard, Wood
Pool None
Community Features Homeowners Assoc, Pool, Street Lights, Tennis Court(s)
Utilities Available Cable Available, Electricity Available, Natural Gas Available, Phone Available, Sewer Available, Underground Utilities, Water Available
Waterfront Description None
View Y/N Yes
View Other
Roof Type Composition
Street Surface Asphalt
Accessibility Accessible Entrance
Handicap Access Accessible Entrance
Porch Covered, Patio, Rear Porch, Screened
Private Pool false
Building
Lot Description Back Yard
Story Two
Foundation Slab
Sewer Public Sewer
Water Public
Architectural Style Traditional
Level or Stories Two
Structure Type Brick 3 Sides
Construction Status Resale
Schools
Elementary Schools Shakerag
Middle Schools River Trail
High Schools Northview
Others
HOA Fee Include Swim/Tennis
Senior Community no
Restrictions false
Tax ID 11 121004620564
Special Listing Condition None
Read Less
Want to know what your home might be worth? Contact us for a FREE valuation!

Our team is ready to help you sell your home for the highest possible price ASAP

Bought with Keller Williams North Atlanta
GET MORE INFORMATION






