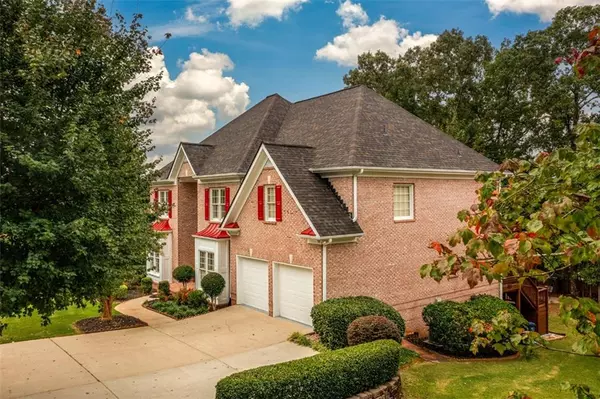$890,000
$859,000
3.6%For more information regarding the value of a property, please contact us for a free consultation.
715 Cooper Farm WAY Duluth, GA 30097
5 Beds
5.5 Baths
5,965 SqFt
Key Details
Sold Price $890,000
Property Type Single Family Home
Sub Type Single Family Residence
Listing Status Sold
Purchase Type For Sale
Square Footage 5,965 sqft
Price per Sqft $149
Subdivision Abbotts Run
MLS Listing ID 7286379
Sold Date 10/27/23
Style Traditional
Bedrooms 5
Full Baths 5
Half Baths 1
Construction Status Resale
HOA Fees $59/ann
HOA Y/N Yes
Year Built 2002
Annual Tax Amount $6,378
Tax Year 2022
Lot Size 10,890 Sqft
Acres 0.25
Property Sub-Type Single Family Residence
Source First Multiple Listing Service
Property Description
Elegant East facing Brick home in a charming Swim Tennis community with great schools of Johns Creek.
As you enter the home, you are welcomed by a spacious two story foyer, beautiful hardwood floors all through the main level and inviting family room with wall of windows overlooking the tranquil retreat.
Main level also has good sized formal living, dinning and a bedroom with full bath attached. In addition to the full bath there is a separate half bath/powder room for guests. As you enter the kitchen, you can not stop appreciating the openness, size and the cabinet space. Don't forget to see the staging area between kitchen and dinning room which has a mini bar for a quick glass of wine.
Upstairs has a huge master bedroom with sitting area, built ins, a fireplace and a big closet. In addition there are 3 large bedrooms with 2 full baths and walk in closets with brand new plush carpet.
The basement is entertainers dream come true - tastefully finished with wood floors and a plush carpeted theater room, wet bar, fully equipped kitchen, an exercise room and a full bathroom. Walk out from the basement to see the private backyard with brick patio and a mature tree line.
The deck is new with composite flooring and water proof under decking with an enclosed sunroom. House is recently painted inside and outside.
Flat front and backyard with additional carport so 3 cars can easily be parked.
Completely welcoming and ready to be occupied.
House is one minute away from the cul-de-sac and amenities so you don't have to drive to have a dip in the pool or for your tennis match.
Near to all the attractions of Johns creek, Alpharetta and Duluth like Avalon, Halcyon, North Point mall and Peachtree Forum along with the new coming up Johns Creek's city center. Close proximity to Hwy 400 and 285.
House is recently appraised for much higher than the list price.
Please remove shoes and leave the lights on.
Location
State GA
County Fulton
Area Abbotts Run
Lake Name None
Rooms
Bedroom Description In-Law Floorplan, Oversized Master, Sitting Room
Other Rooms Shed(s)
Basement Daylight, Exterior Entry, Finished, Finished Bath, Interior Entry, Walk-Out Access
Main Level Bedrooms 1
Dining Room Butlers Pantry, Separate Dining Room
Kitchen Breakfast Bar, Breakfast Room, Eat-in Kitchen, Kitchen Island, Pantry Walk-In, Stone Counters, View to Family Room, Wine Rack
Interior
Interior Features Bookcases, Crown Molding, Disappearing Attic Stairs, Double Vanity, Entrance Foyer 2 Story, High Ceilings 9 ft Main, High Speed Internet, Permanent Attic Stairs, Sound System, Walk-In Closet(s), Wet Bar
Heating Central, Natural Gas, Separate Meters, Zoned
Cooling Ceiling Fan(s), Central Air, Zoned
Flooring Carpet, Hardwood
Fireplaces Number 2
Fireplaces Type Family Room, Master Bedroom
Equipment Home Theater, Irrigation Equipment
Window Features Insulated Windows, Plantation Shutters
Appliance Dishwasher, Disposal, Double Oven, Dryer, Gas Oven, Gas Range, Gas Water Heater, Microwave, Range Hood, Refrigerator, Self Cleaning Oven, Washer
Laundry Upper Level
Exterior
Exterior Feature Garden, Lighting, Private Front Entry, Private Rear Entry, Private Yard
Parking Features Attached, Carport, Driveway, Garage, Garage Faces Front, Kitchen Level, Level Driveway
Garage Spaces 2.0
Fence None
Pool None
Community Features Clubhouse, Homeowners Assoc, Near Schools, Near Shopping, Playground, Pool, Sidewalks, Street Lights, Swim Team, Tennis Court(s)
Utilities Available Cable Available, Electricity Available, Natural Gas Available, Phone Available, Underground Utilities, Water Available
Waterfront Description None
View Y/N Yes
View Trees/Woods
Roof Type Composition, Shingle
Street Surface Asphalt
Accessibility None
Handicap Access None
Porch Deck, Patio, Rear Porch, Screened, Side Porch
Private Pool false
Building
Lot Description Back Yard, Front Yard, Landscaped, Level, Private, Wooded
Story Two
Foundation None
Sewer Public Sewer
Water Public
Architectural Style Traditional
Level or Stories Two
Structure Type Brick 3 Sides, Cement Siding
Construction Status Resale
Schools
Elementary Schools Wilson Creek
Middle Schools River Trail
High Schools Northview
Others
HOA Fee Include Swim/Tennis
Senior Community no
Restrictions false
Tax ID 11 079003090884
Special Listing Condition None
Read Less
Want to know what your home might be worth? Contact us for a FREE valuation!

Our team is ready to help you sell your home for the highest possible price ASAP

Bought with AllTrust Realty, Inc.
GET MORE INFORMATION






