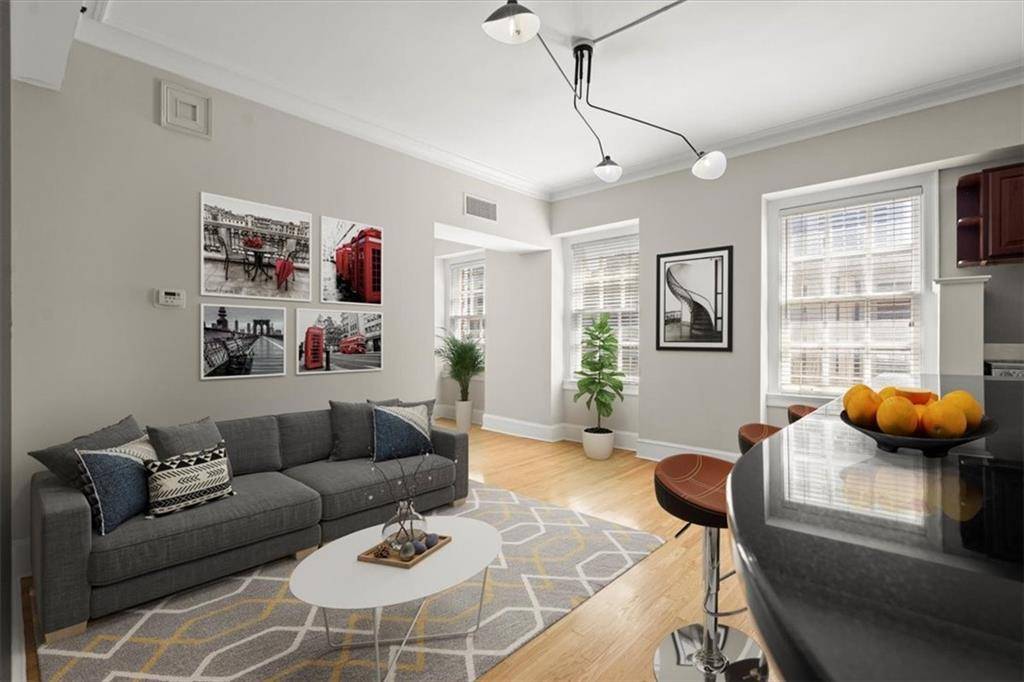$285,000
$294,000
3.1%For more information regarding the value of a property, please contact us for a free consultation.
30 5th ST NE #501 Atlanta, GA 30308
1 Bed
1.5 Baths
984 SqFt
Key Details
Sold Price $285,000
Property Type Condo
Sub Type Condominium
Listing Status Sold
Purchase Type For Sale
Square Footage 984 sqft
Price per Sqft $289
Subdivision Biltmore House
MLS Listing ID 7359195
Sold Date 06/28/24
Style High Rise (6 or more stories)
Bedrooms 1
Full Baths 1
Half Baths 1
Construction Status Resale
HOA Fees $561/mo
HOA Y/N No
Year Built 1999
Annual Tax Amount $4,735
Tax Year 2023
Lot Size 984 Sqft
Acres 0.0226
Property Sub-Type Condominium
Source First Multiple Listing Service
Property Description
The historic Biltmore House Condominium in the heart of everything Midtown has to offer invites you to view this beautiful one-bedroom, one-bathroom plus a powder room unit! The floor plan in this spacious condo unit is one of the most favorable of all the one-bedroom units in the building with a wide open layout from the kitchen into the living room area. Adding to the character of the kitchen space you'll find a brick wall matching the building's personality surrounded by fresh neutral paint throughout and modern light fixtures tastefully selected by the owners. Also, there is even a space for an office/flex room in the transition area from the living room to the bedroom. The bedroom gets plenty of sunlight and you will enjoy the view of Atlanta from the 5th floor of this building giving you all the city vibes you could hope for. The primary bathroom is overly spacious providing a luxury feel to an already charming space. The beautiful courtyard of the Biltmore House Condominiums is tucked nicely away from the city streets where you have a private parking garage for the use of you and your guests. You will be a hop skip and a jump away from anything Atlanta has to offer with local features like 'The Midtown Mile," The Fox Theatre, High Museum of Art, Ga Tech, Piedmont Park, Ga Aquarium, shopping at Underground Atlanta, fabulous restaurants, Countless Festivals, night life, events at Biltmore Ball Venue, quick access to I-85 and I-75 if needed, The Beltline, and easy MARTA access. The current owners enjoy tailgating for football games with a short 10-15 minute walk to Bobby Dodd Stadium to see The Yellow Jackets football games. There are rental restrictions in the community so check the documents to find out if you could purchase as an investment/ rental, however at the time of listing, the property management company has informed me that there are a couple of rental permits available. Originally constructed in 1924 as The Biltmore House Hotel and Apartments, this building will attract anyone with an appreciation for the architecture of old!
Location
State GA
County Fulton
Area Biltmore House
Lake Name None
Rooms
Bedroom Description None
Other Rooms None
Basement None
Main Level Bedrooms 1
Dining Room Open Concept
Kitchen Breakfast Bar, Cabinets Other, Stone Counters, View to Family Room, Other
Interior
Interior Features High Ceilings 9 ft Main, High Speed Internet, Other
Heating Central, Electric, Forced Air
Cooling Central Air, Electric
Flooring Hardwood, Vinyl, Other
Fireplaces Type None
Equipment None
Window Features Wood Frames
Appliance Dishwasher, Dryer, Electric Cooktop, Electric Oven
Laundry In Bathroom
Exterior
Exterior Feature Courtyard, Private Entrance
Parking Features Garage
Garage Spaces 1.0
Fence None
Pool None
Community Features Gated, Homeowners Assoc, Near Beltline, Near Public Transport, Near Schools, Near Shopping, Near Trails/Greenway, Sidewalks, Street Lights
Utilities Available Cable Available, Electricity Available, Phone Available, Sewer Available, Underground Utilities, Water Available
Waterfront Description None
View Y/N Yes
View City
Roof Type Other
Street Surface Concrete,Paved
Accessibility Accessible Elevator Installed
Handicap Access Accessible Elevator Installed
Porch None
Private Pool false
Building
Lot Description Other
Story One
Foundation Brick/Mortar
Sewer Public Sewer
Water Public
Architectural Style High Rise (6 or more stories)
Level or Stories One
Structure Type Brick 4 Sides
Construction Status Resale
Schools
Elementary Schools Springdale Park
Middle Schools David T Howard
High Schools Midtown
Others
HOA Fee Include Cable TV,Maintenance Structure,Maintenance Grounds,Reserve Fund,Security,Termite,Trash,Water
Senior Community no
Restrictions true
Tax ID 14 004900040612
Ownership Condominium
Acceptable Financing Cash, Conventional
Listing Terms Cash, Conventional
Financing no
Special Listing Condition None
Read Less
Want to know what your home might be worth? Contact us for a FREE valuation!

Our team is ready to help you sell your home for the highest possible price ASAP

Bought with 1 Look Real Estate
GET MORE INFORMATION






