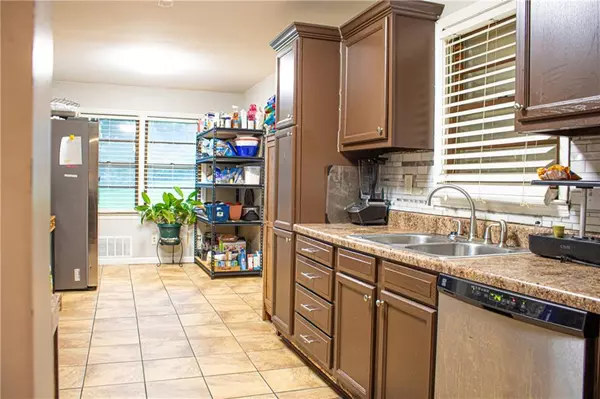$254,000
$254,100
For more information regarding the value of a property, please contact us for a free consultation.
6300 Stillwater DR Riverdale, GA 30274
3 Beds
2 Baths
2,273 SqFt
Key Details
Sold Price $254,000
Property Type Single Family Home
Sub Type Single Family Residence
Listing Status Sold
Purchase Type For Sale
Square Footage 2,273 sqft
Price per Sqft $111
Subdivision Oak Village
MLS Listing ID 7417824
Sold Date 09/18/24
Style Ranch,Traditional
Bedrooms 3
Full Baths 2
Construction Status Resale
HOA Y/N No
Year Built 1968
Annual Tax Amount $3,246
Tax Year 2023
Lot Size 0.393 Acres
Acres 0.3934
Property Sub-Type Single Family Residence
Source First Multiple Listing Service
Property Description
Introducing 6300 Stillwater Riverdale, GA. Come view this updated three bedroom 2 full bath home with two car garage. Solid quiet established neighborhood, 15 to 20 minuets from Hartsfield-Jackson International Airport and Downtown Atlanta. This beauty has an open concept, large open basement with a separate room that could be used as a large 4th bedroom. The covered back patio looks out to a large fenced, private back yard which includes a two story barn with tons of storage.
Location
State GA
County Clayton
Area Oak Village
Lake Name None
Rooms
Bedroom Description Split Bedroom Plan
Other Rooms Barn(s)
Basement Exterior Entry, Finished, Interior Entry
Dining Room Open Concept, Seats 12+
Kitchen Breakfast Room, Cabinets Stain, Eat-in Kitchen
Interior
Interior Features Entrance Foyer, Low Flow Plumbing Fixtures, Walk-In Closet(s)
Heating Central
Cooling Central Air
Flooring Hardwood
Fireplaces Type None
Equipment None
Window Features Insulated Windows
Appliance Dishwasher, Electric Oven, Range Hood, Refrigerator, Other
Laundry Common Area
Exterior
Exterior Feature Private Entrance, Private Yard, Rear Stairs, Storage
Parking Features Garage, Garage Door Opener
Garage Spaces 2.0
Fence Back Yard
Pool None
Community Features None
Utilities Available Cable Available, Electricity Available, Natural Gas Available, Phone Available, Sewer Available
Waterfront Description None
View Y/N Yes
View Trees/Woods
Roof Type Shingle
Street Surface Asphalt
Accessibility None
Handicap Access None
Porch Covered, Rear Porch
Private Pool false
Building
Lot Description Back Yard, Front Yard, Landscaped, Level, Private
Story Three Or More
Foundation Combination
Sewer Public Sewer
Water Public
Architectural Style Ranch, Traditional
Level or Stories Three Or More
Structure Type Brick 4 Sides,Metal Siding
Construction Status Resale
Schools
Elementary Schools Riverdale
Middle Schools Riverdale
High Schools Riverdale
Others
Senior Community no
Restrictions false
Tax ID 13118C C024
Special Listing Condition None
Read Less
Want to know what your home might be worth? Contact us for a FREE valuation!

Our team is ready to help you sell your home for the highest possible price ASAP

Bought with Tu Casa Realty, LLC.
GET MORE INFORMATION






